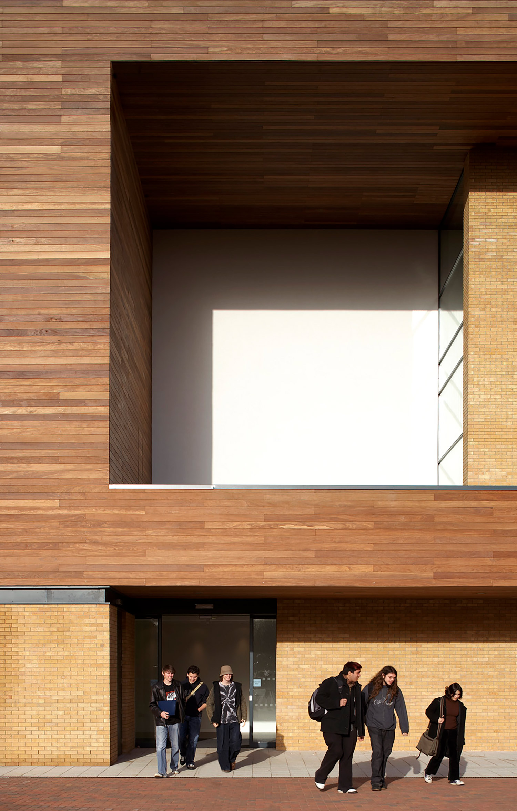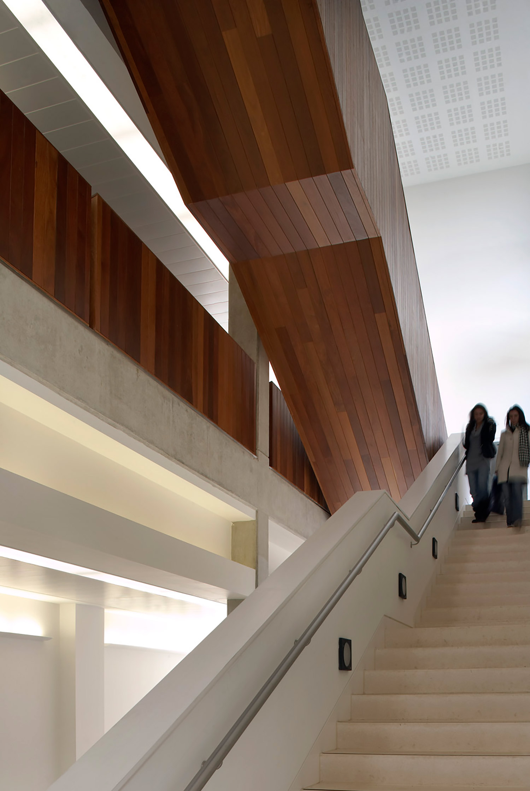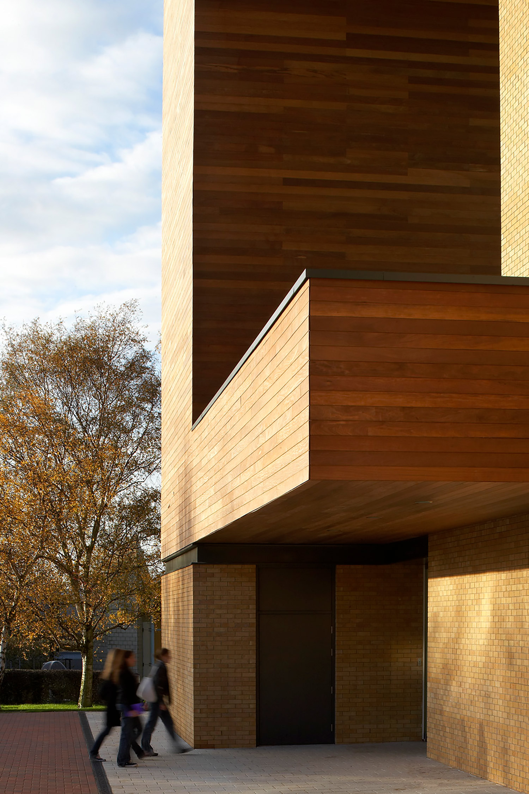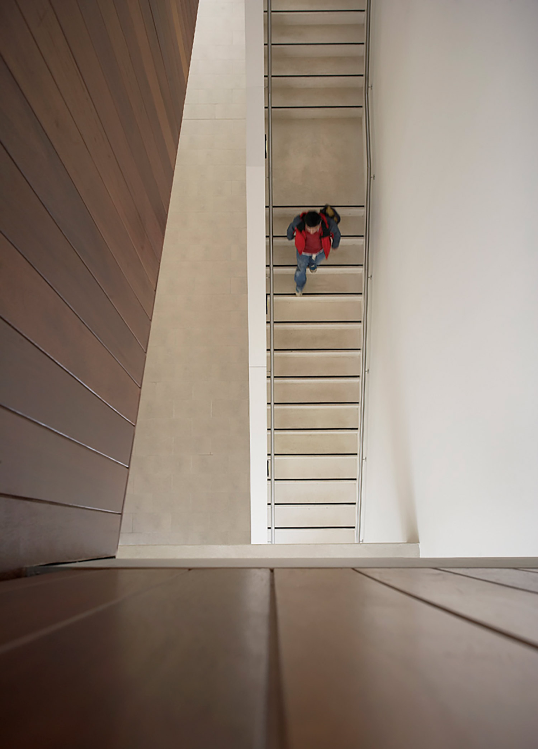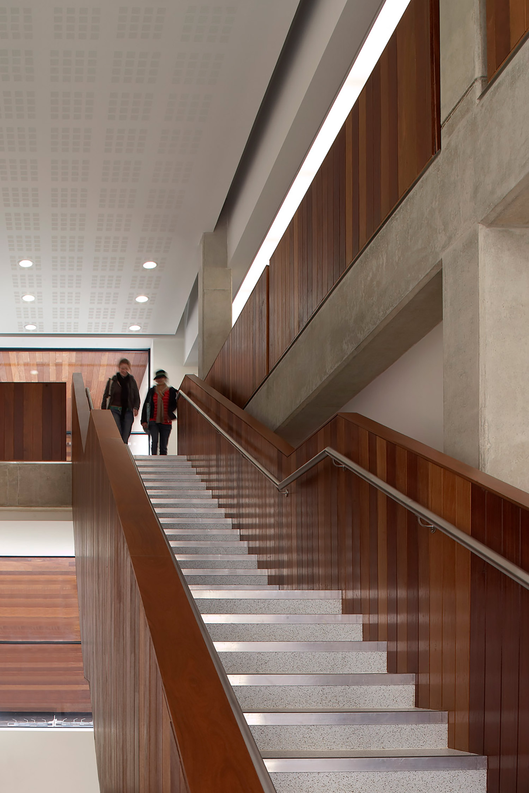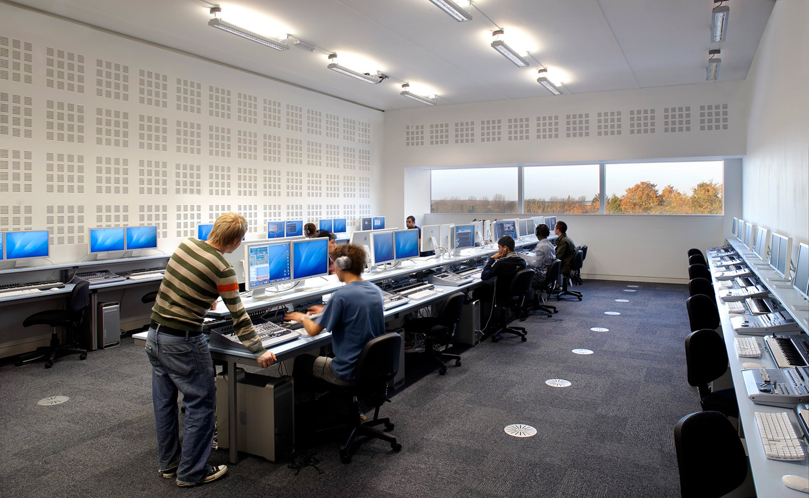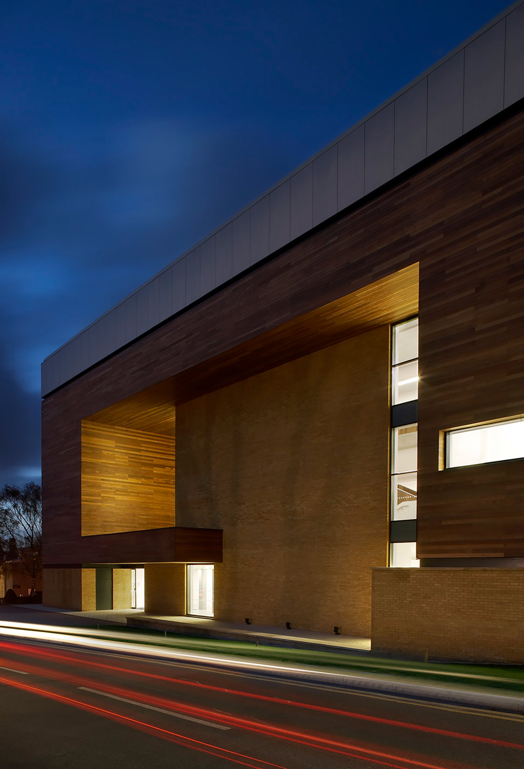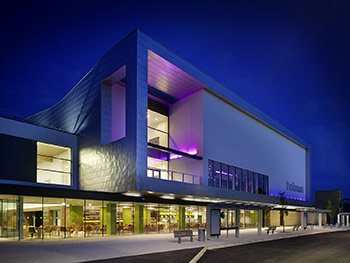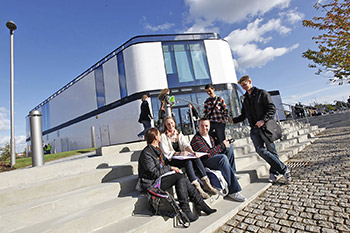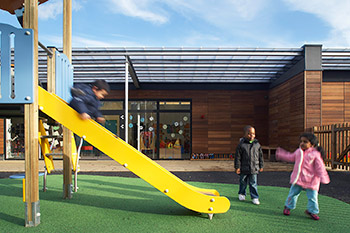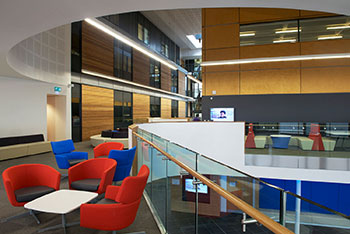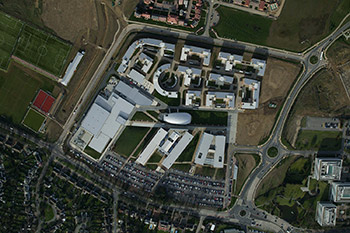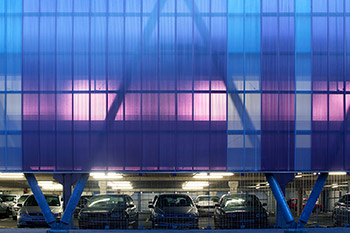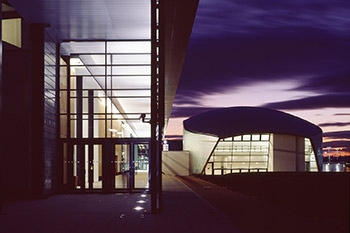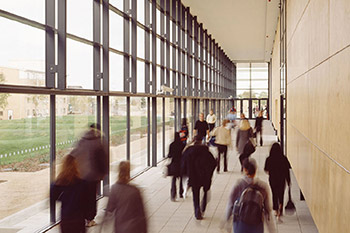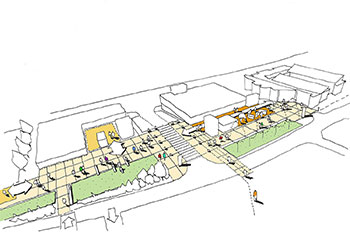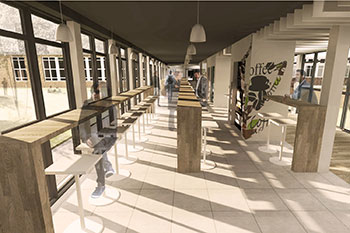School of Film and Media
University of Hertfordshire
location | Hatfield year | 2006 value | £4.57m size | 3,225m2
A bold statement at the entrance to the University of Hertfordshire’s College Lane Campus, the School of Film and Media Studies contains two primary types of accommodation, teaching and technical support space. The design concept for the building recognised the importance of ensuring long term adaptability. The teaching zone of the building exploits glare-free north light and provides flexible, column-free spaces with high ceilings and full AV facilities. The southern zone of the building contains all the support, core and circulation spaces, including the technical support accommodation.
A circulation zone animates the south elevation at the University entrance and benefits from natural daylight. There are dramatic double and triple height spaces within this zone to improve visual connectivity between floors. The southern zone of the building contains all the support, core and circulation spaces, including the technical support accommodation.
“The School of Film and Media building provides state of the art facilities to support the teaching and learning activities of the course and the University. The rooms are much larger than normal giving us as much flexibility in teaching delivery and future adaptability as possible without detriment to the required acoustics. The provision of much higher than normal ceiling heights facilitates the necessary heavy use of IT while maintaining the ability to employ sustainable methods of ventilation / cooling. The single sided organisation of the plan avoids the internal central corridor typical of many teaching buildings and gives equal importance to the circulation space as the classrooms supporting the promotion of an informal curriculum.”


