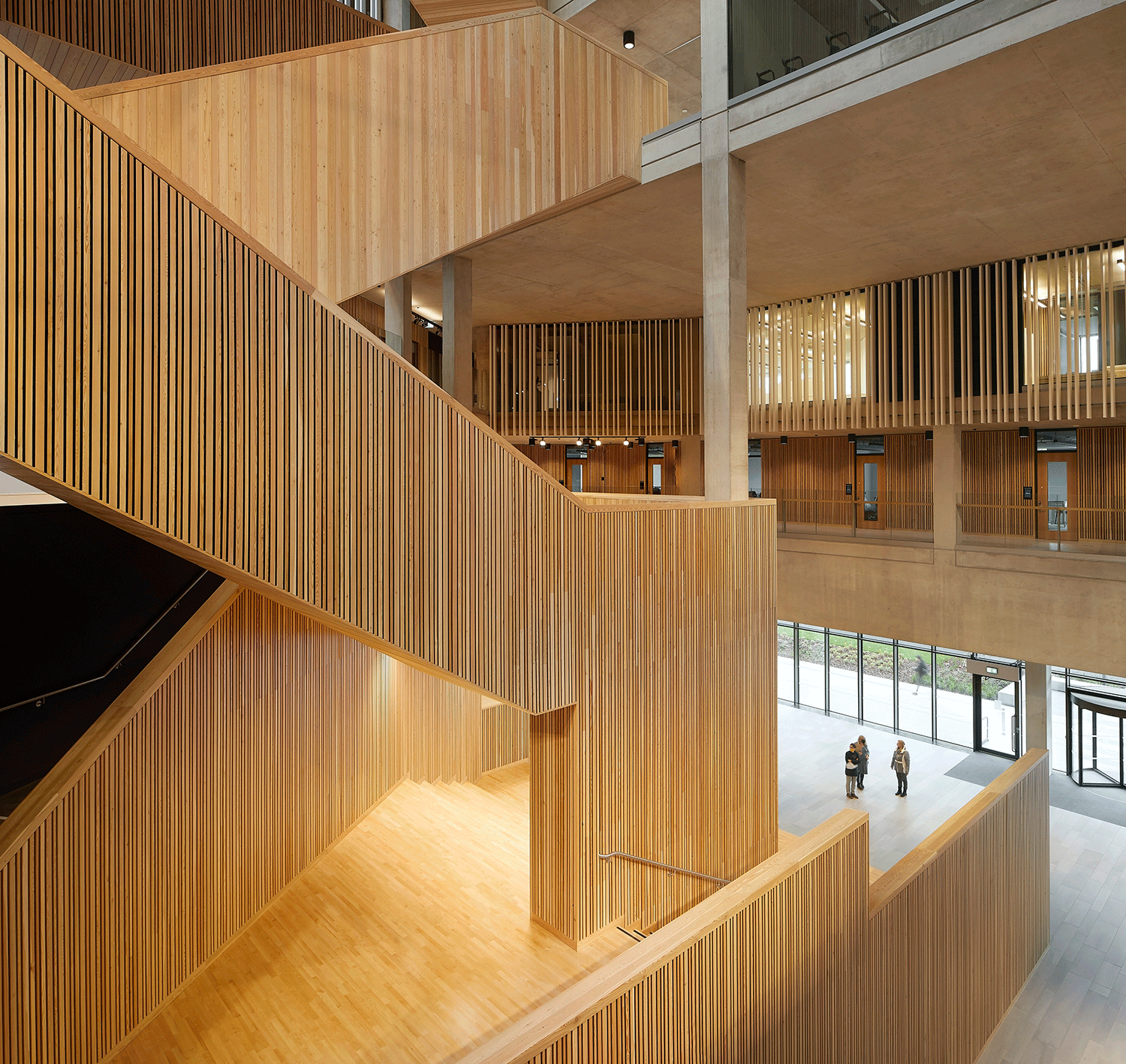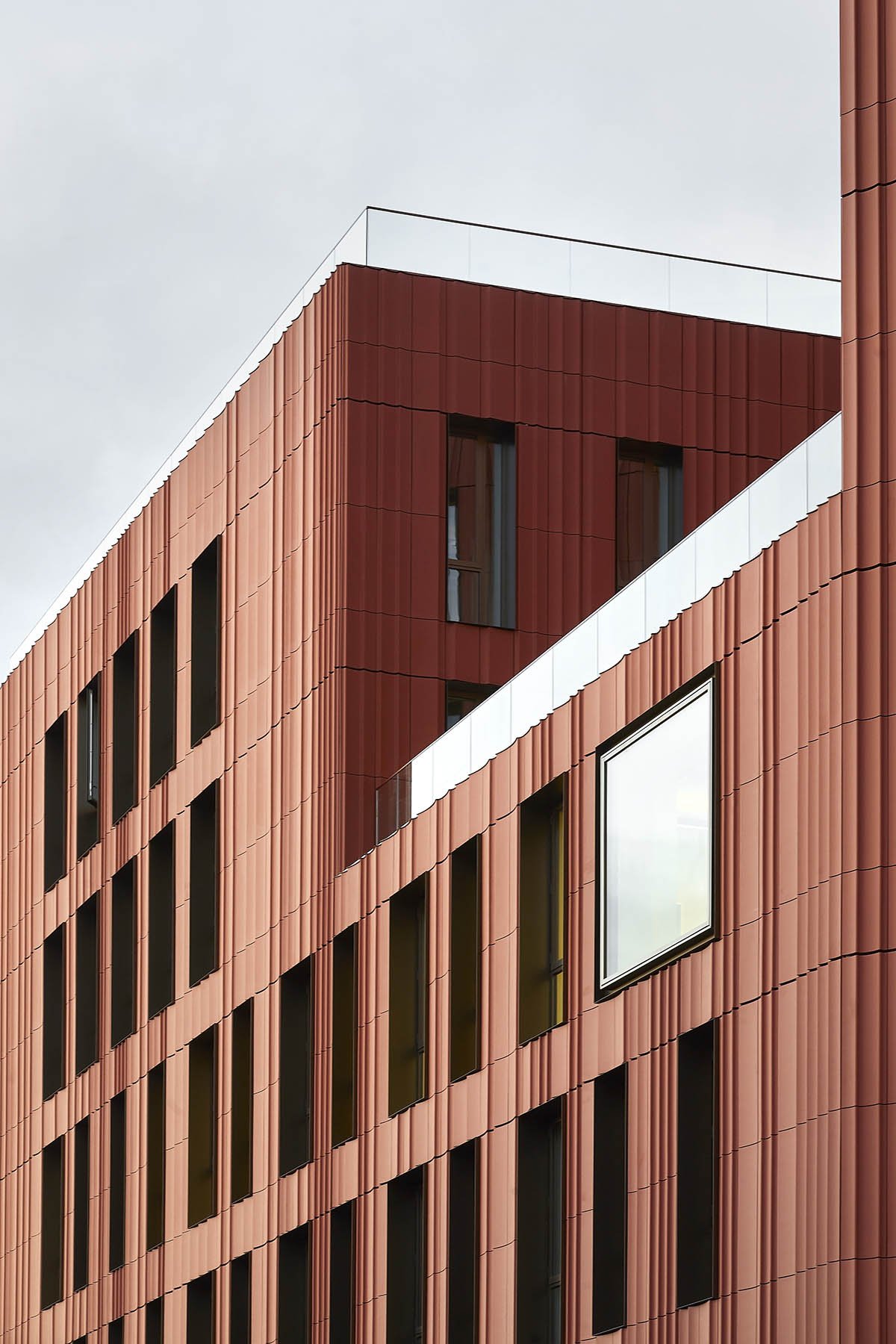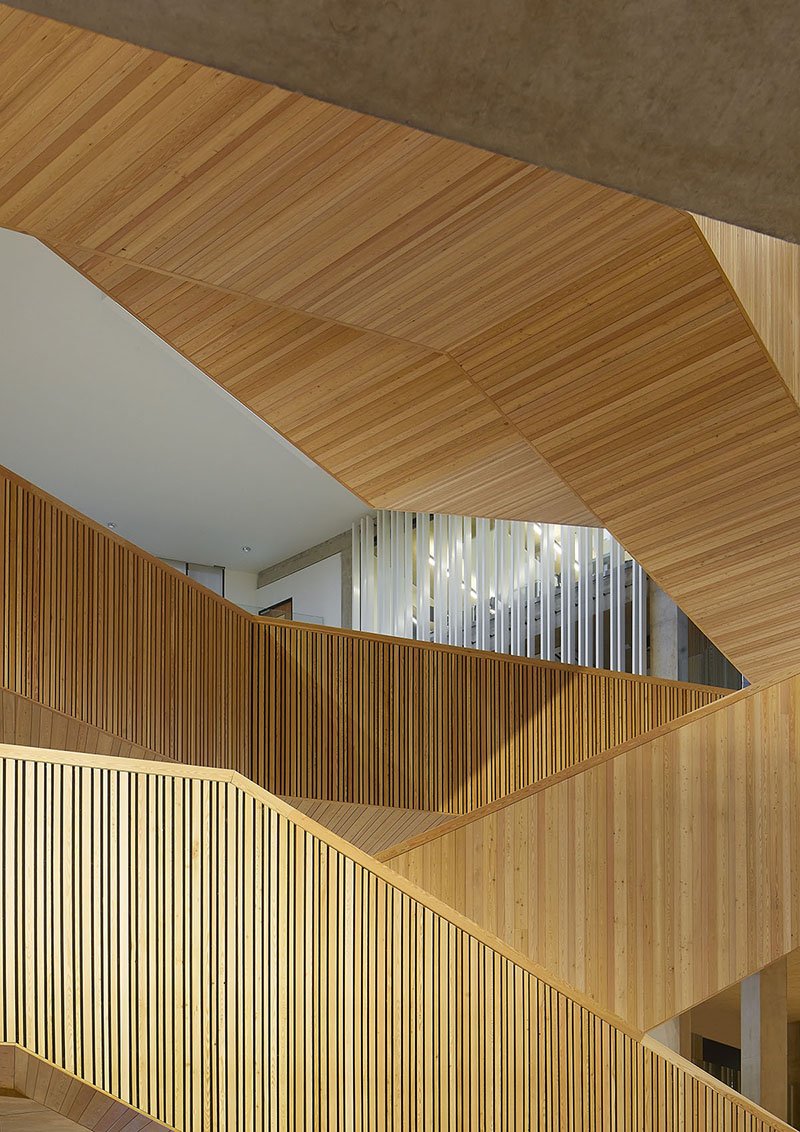New Faculty of Arts Building
University of Warwick
location | Warwick year | 2021 value | £57.5m size | 15,000m2
MCW Architects were appointed to develop the detailed design and construction drawings for construction stages 4 to 6 as part of the contractor team, working with Bowmer+Kirkland over the past few years to deliver this new building.
The £57.5m eight storey building, designed by FCBS, brings together a diverse and international mix of minds from all walks of life, creating the optimum environment for generating a universe of ideas.
The building design, which has the principles of collaboration, creativity, inspiration and innovation embedded at its core, spans 15,000m2 of floor space with four distinct clusters set around a grand central staircase within a full height atrium.
It offers an antiquities room, new cinema and screening rooms, theatre studios and rehearsal rooms, collaboration spaces, a media lab and edit suite along with multi-purpose events and exhibition spaces.
As executive architects, MCW developed the design at construction stage to ensure a high quality of detailing and finish, making it buildable to the available budget. The rationalisation of finishes, materials and details around the iconic accomodation stairs and terracotta cladding provided a particluar challenge. The complex building elements, with a raft of specialist spaces and specific complexities around acoustics, fire, M&E and structure, required optimised strategies and a high effort on coordination and collaboration with FCBS and our tried and tested relationship with the contractor.
The role included sub-contractor and contractor coordination, logistics, buildability, all of which were succesfully completed under pandemic conditions, thanks to an efficient collaboration between the design and delivery teams.
Previously dispersed academic departments, researchers and teachers within the arts and humanities at Warwick will be brought under one roof, with the aim of encouraging interdisciplinary collaboration and teaching excellence.
The building is intended not only as an outstanding new centre for teaching and research, but also to offer an interactive hub for engagement, with a new curator appointed to organise events and exhibitions for campus communities and the public.
New artworks have been commissioned for the building including a large-scale ceramics mural, Faith in the Miraculous, by Matthew Raw, previously artist in residence at the V&A, and a specially-commissioned poem by Raymond Antrobus MBE, winner of many prizes including the Ted Hughes award, the Sunday Times/University of Warwick Young Writer of the Year in 2019 and, most recently, nominated for the Costa Book Award 2021.
Within the grounds, trees from Delphi will be planted, donated by the Greek Press Association – the trees were grown from saplings from the historic sanctuary of Delphi in Greece and donated in honour of the academic research and public engagement work of Professor Michael Scott of the Department of Classics and Ancient History.
“The building demonstrates a great example of successful professional collaboration from the design and construction sector. [...] With the Estates project team and Faculty representatives we collectively completed this high quality, timeless building to the principles of the campus masterplan. Built through a pandemic the team have showed great fortitude, resilience and commitment to navigate successfully to completion and should be very proud.”





