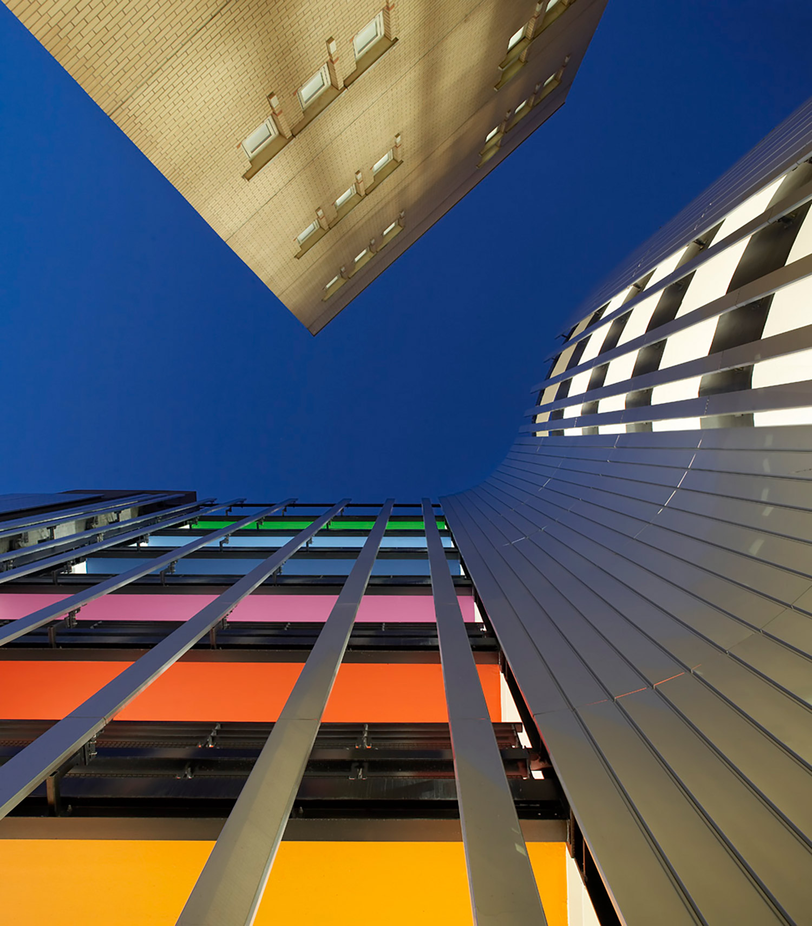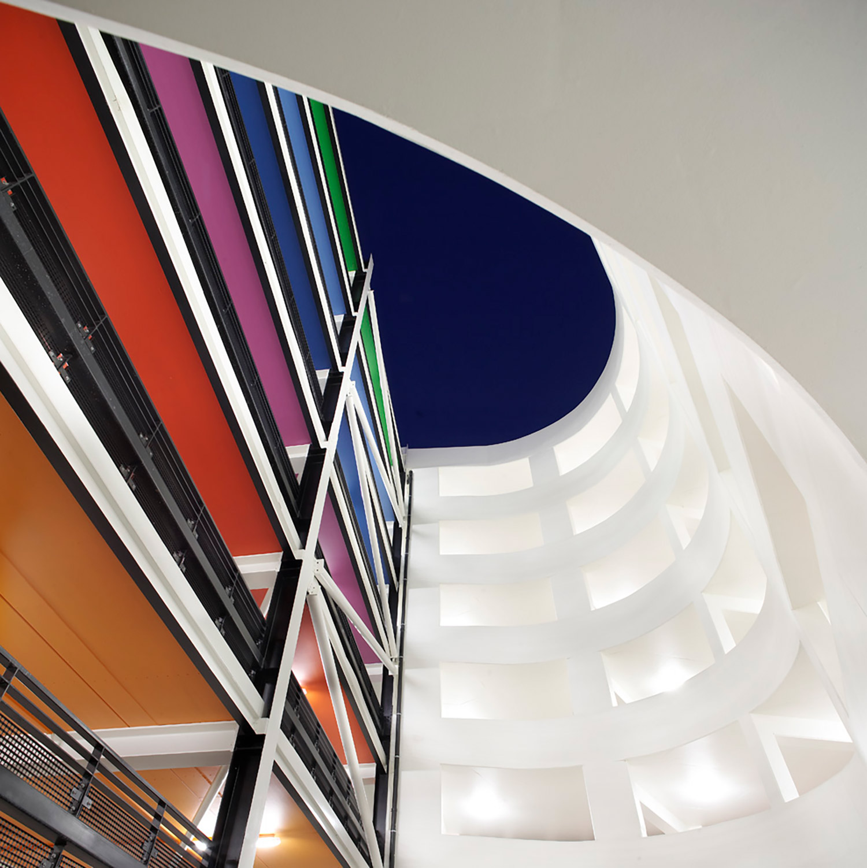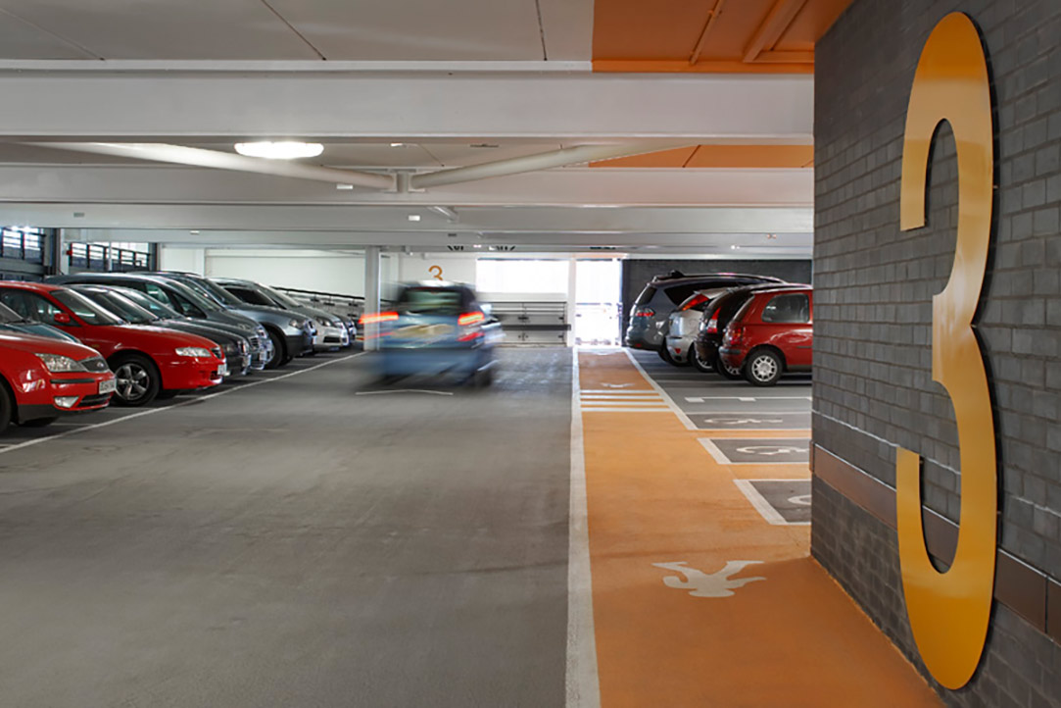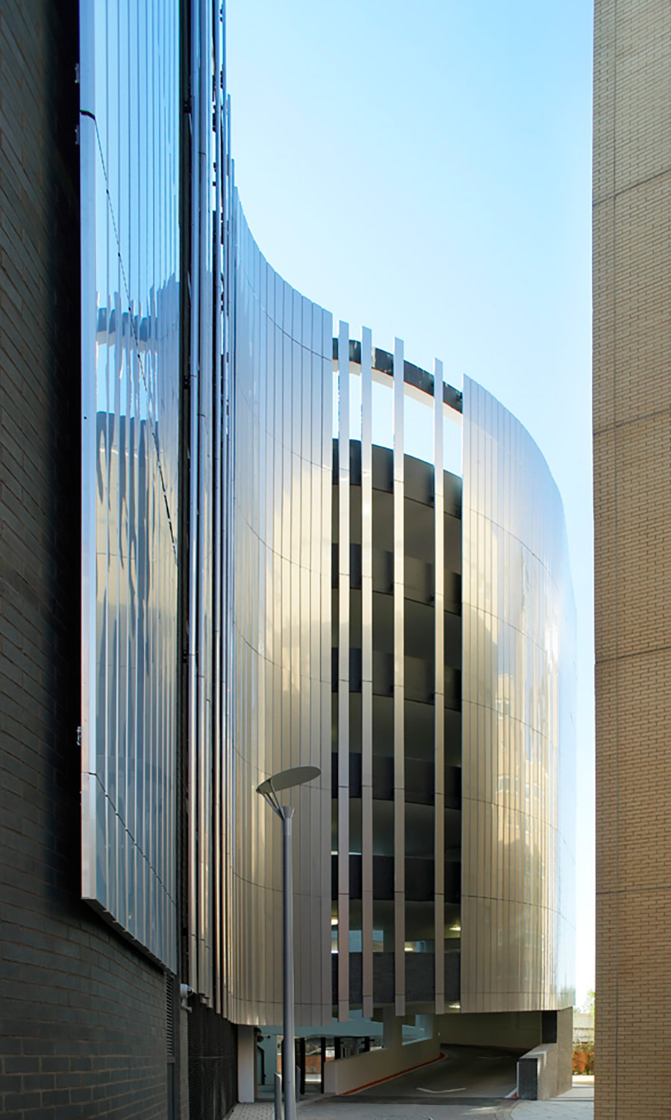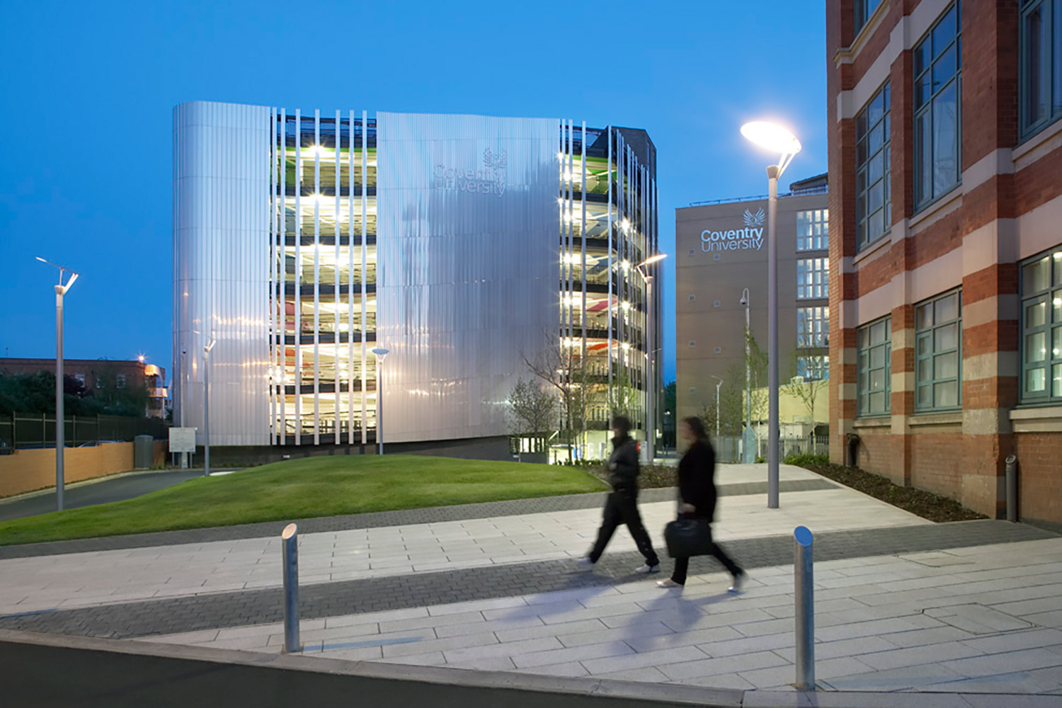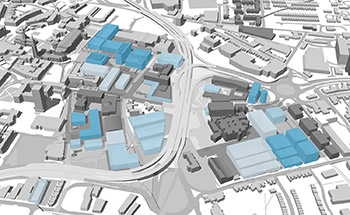Multi-storey Car Park
Coventry University
location | Coventry year | 2010 value | £6m size | 457 car parking spaces
This multi-storey car park is one of the direct outcomes of the Campus Masterplan, completed for Coventry University in March 2008. The car parking strategy identified nodes across the campus in which car parking density could be increased, releasing areas of the campus currently being used for car parking at grade to be allocated for development or as improved public realm The car park comprises 15 half levels, accommodating 457 car parking spaces, and is located on the periphery of the University campus.
The concrete frame is wrapped in an elegant screen of vertical stainless steel panels that creates a delicate and light appearance. The wrap unifies and gives equal importance to each face of the building. The rounded corners strengthen this concept and give the car park a welcoming character. The wrap gets its unique rhythm by changing the spacing of the vertical panels in response to day-lighting and natural ventilation requirements.


