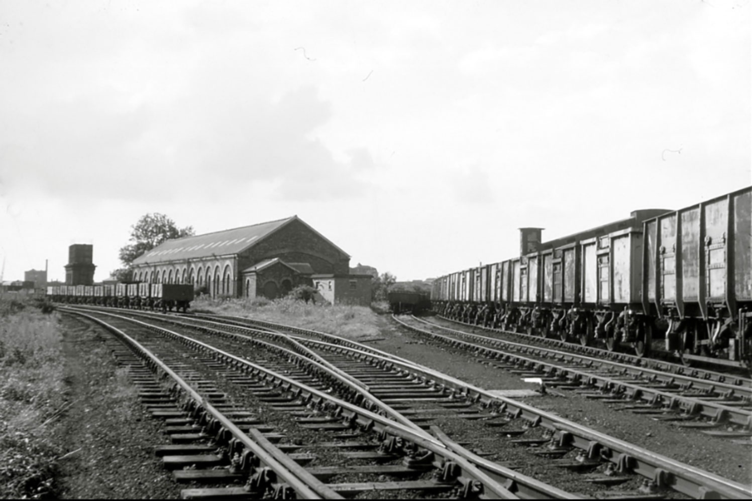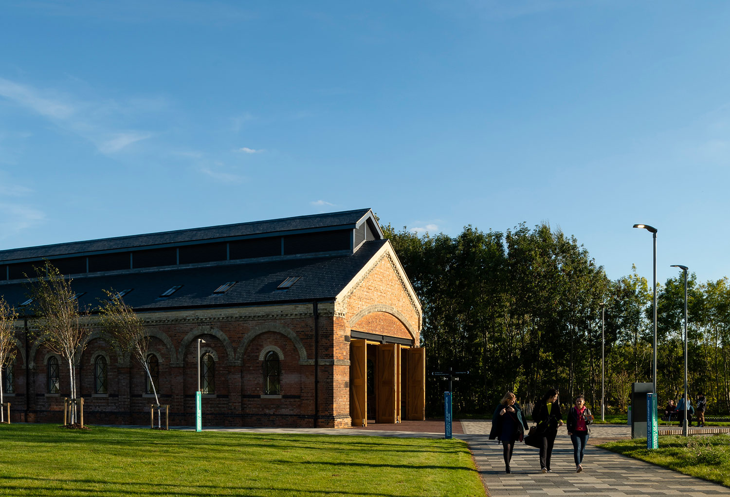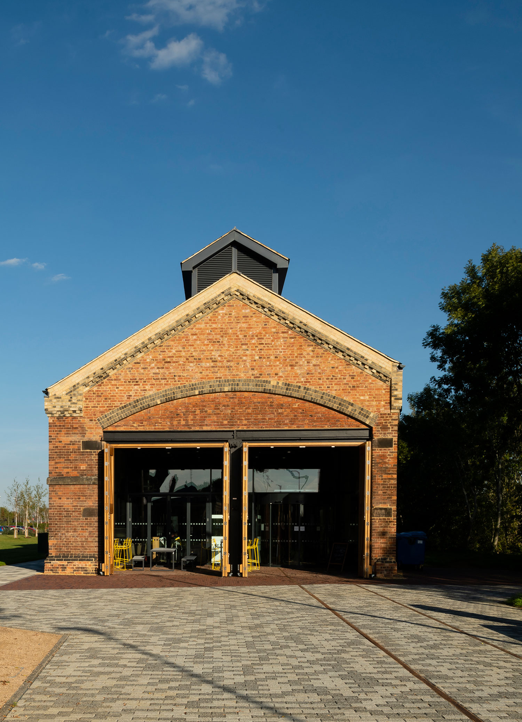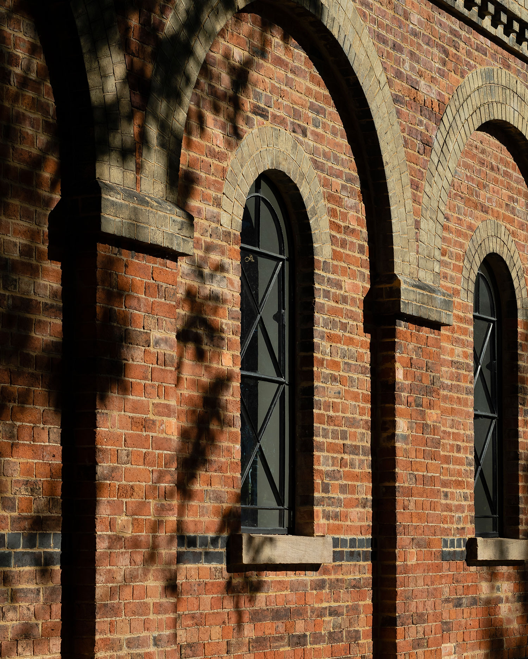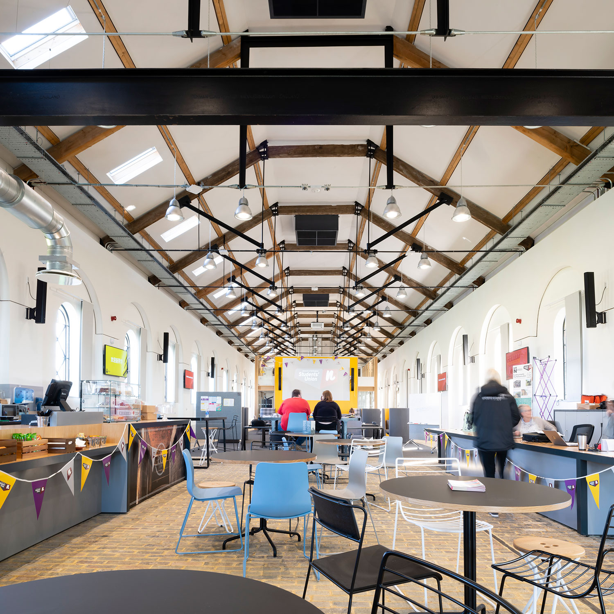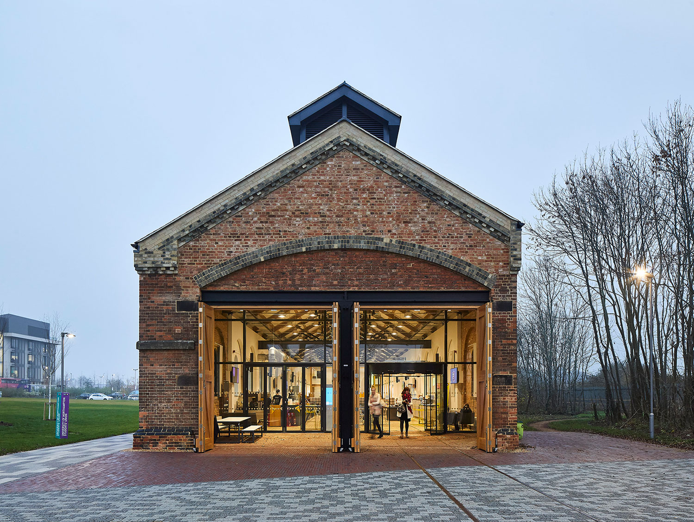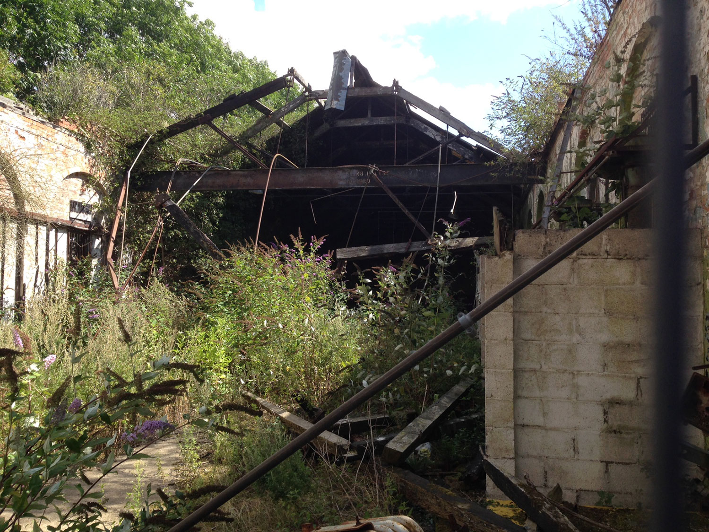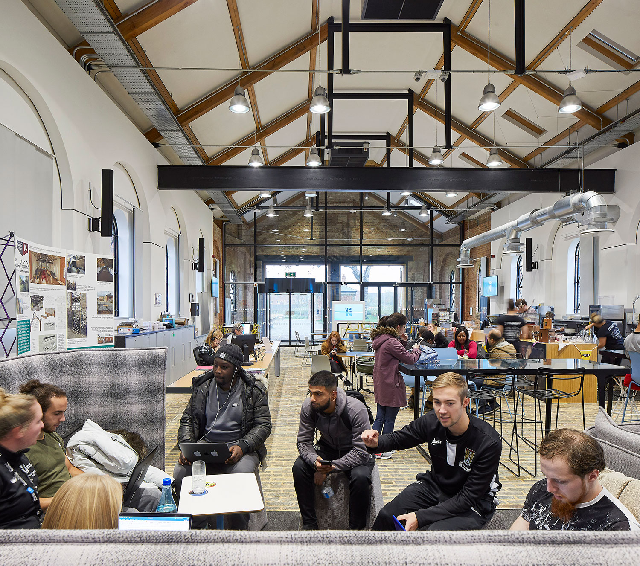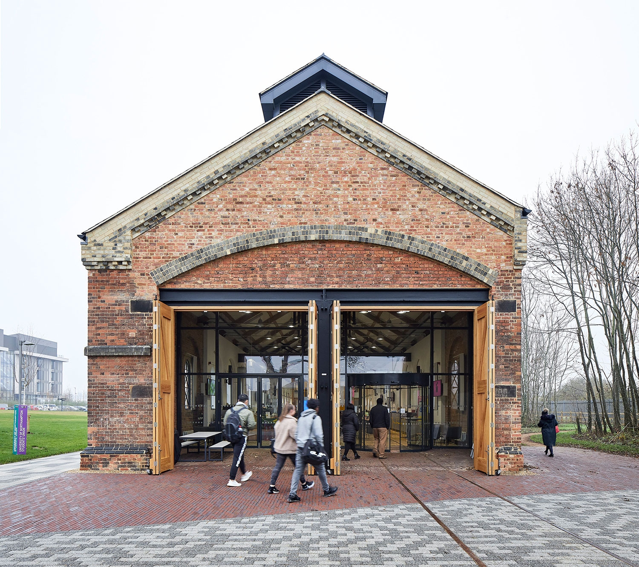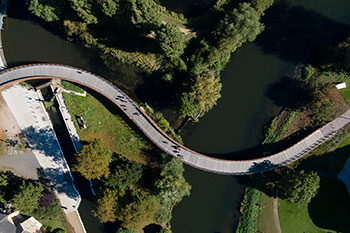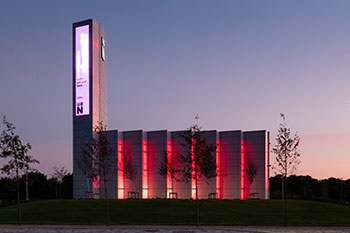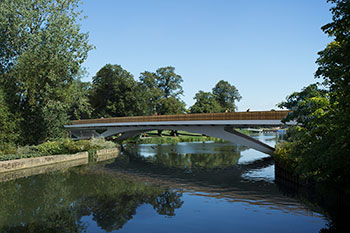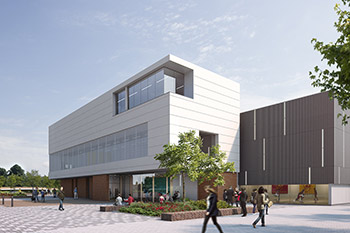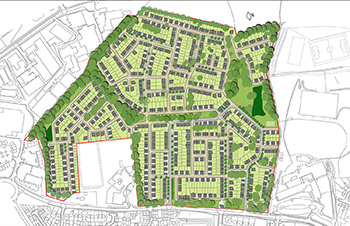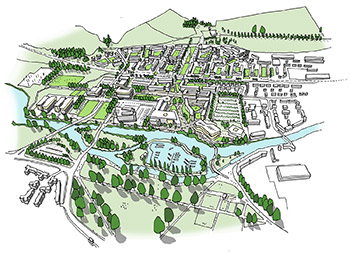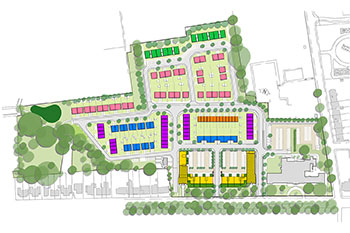Engine Shed
University of Northampton
location | Waterside Campus, Northampton year | 2018 value | £4m size | 500m2
The Grade 2 former Engine Shed and Office are part of the University of Northampton’s new Waterside Campus. Built in 1873 to repair locomotives, linked to the decommissioned rail route, they were severely derelict and substantially overgrown. Last used as a welding school, they survived as fire-damaged derelict shells and have been renovated into a pastoral and social ‘home’ for the Students’ Union.
The project has saved severely derelict inaccessible buidings as an integral part of a new publicly accessible campus. Close to dereliction, the works fully refurbished historically significant elements and a sensitive redevelopment has preserved the heritage asset and ensured their long-term use with the University as ‘guardian’. The re-development as part of a strategic pedestrian / cycle link, from the town centre to Delpare Abbey, has ensured the buildings will play a key role in the development of the town’s urban fabric. The re-use of the building has given the Students’ Union a unique identity, separate from the main University delivering one of their key aspirations. The Shed, while an integral part of the campus, is clearly seen as ‘the Union’.
The project emerged from a close collaboration with the Students’ Union, the University, Planning Authority, Heritage Officers and local interest groups. A programme of interpretation has been a key part of the design with several student projects being successfully incorporated into the design.
The design has been based on the principle of respecting the buildings’ heritage significance with a careful programme of repair and refurbishment augmented by contemporary insertions to continue the building’s ‘story’. The concept respects the nature of the building as ‘a shed’, with the primary architectural intervention, containing necessary cellular accommodation, conceived as a ‘box-within-a box’ sitting independently from the building fabric. The approach maintains the openness of the shed allowing clear views of the historical characteristics of the building. Fabric repair has employed traditional materials throughout, with upgrading of the thermal fabric to reduce energy use and carbon carefully balanced with the retention and expression of original solid brick wall and single glazed windows.
The reception, cafeteria and pastoral office space sit within the open space, benefiting from the height to the exposed roof and have been located to exploit the aspect to Delapre Walk – a new route linking the town to Delapre Abbey. A glazed screen has been set back to minimise the visual impact on the existing fabric and provide a sheltered external space which is secured by folding timber doors— reinterpreting an original feature. The flexibility of the shed enables the Union to adapt from a day time use as a pastoral hub for the Union to a social hub in the evenings and weekends.
Awards
2019 Higher and Further Education AJ Retrofit Award
2019 Creative Re-use Award | Association for Industrial Archaeology
2020 National Railway Heritage Award Overall Winner


