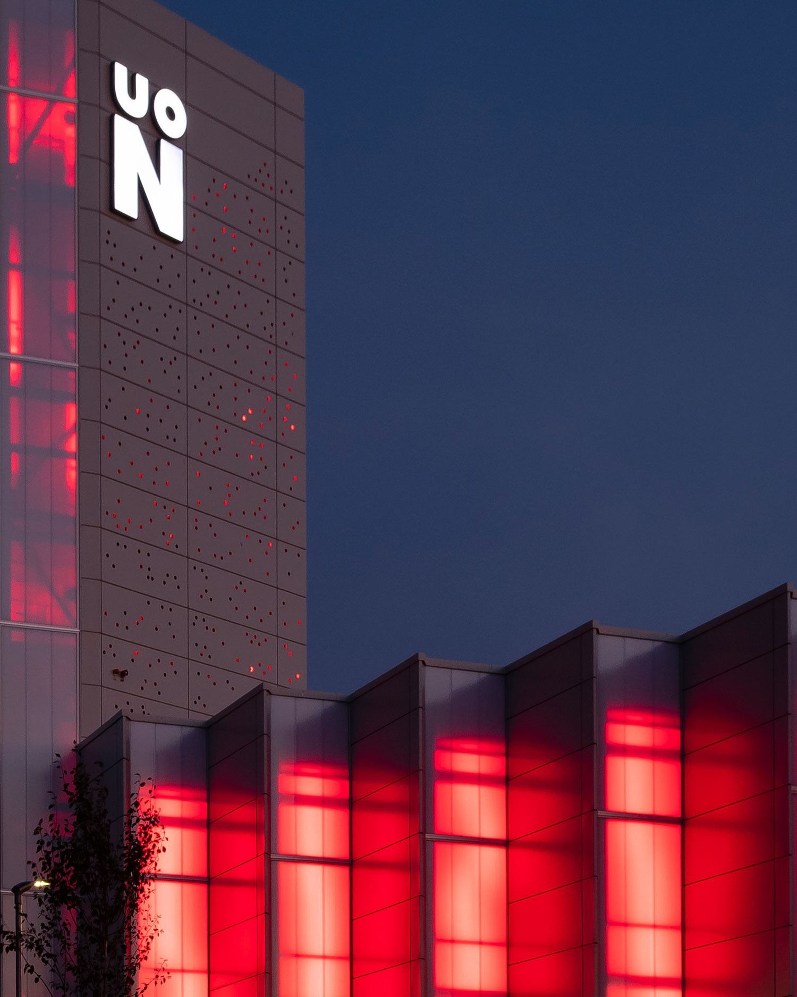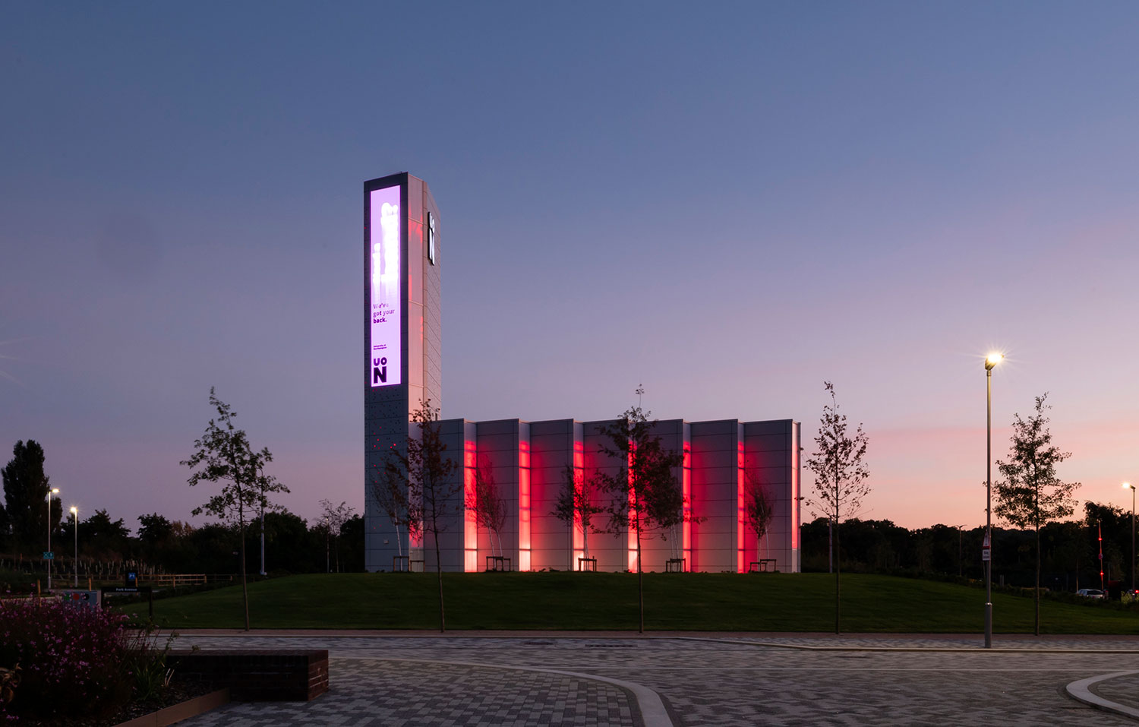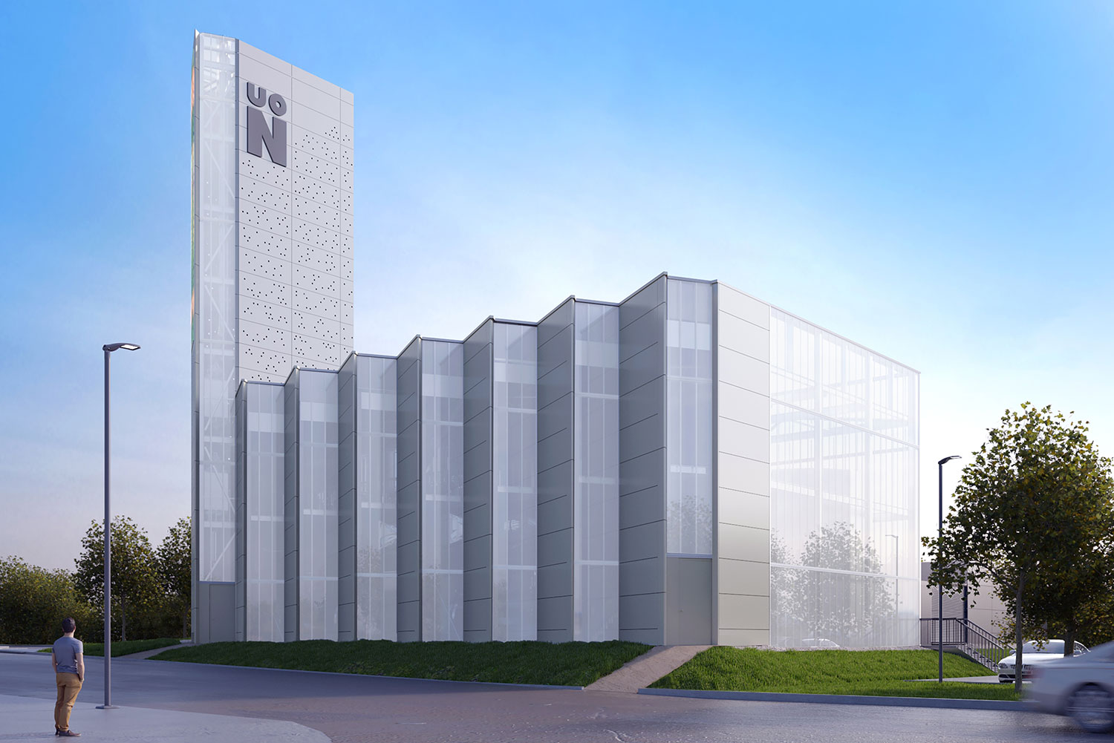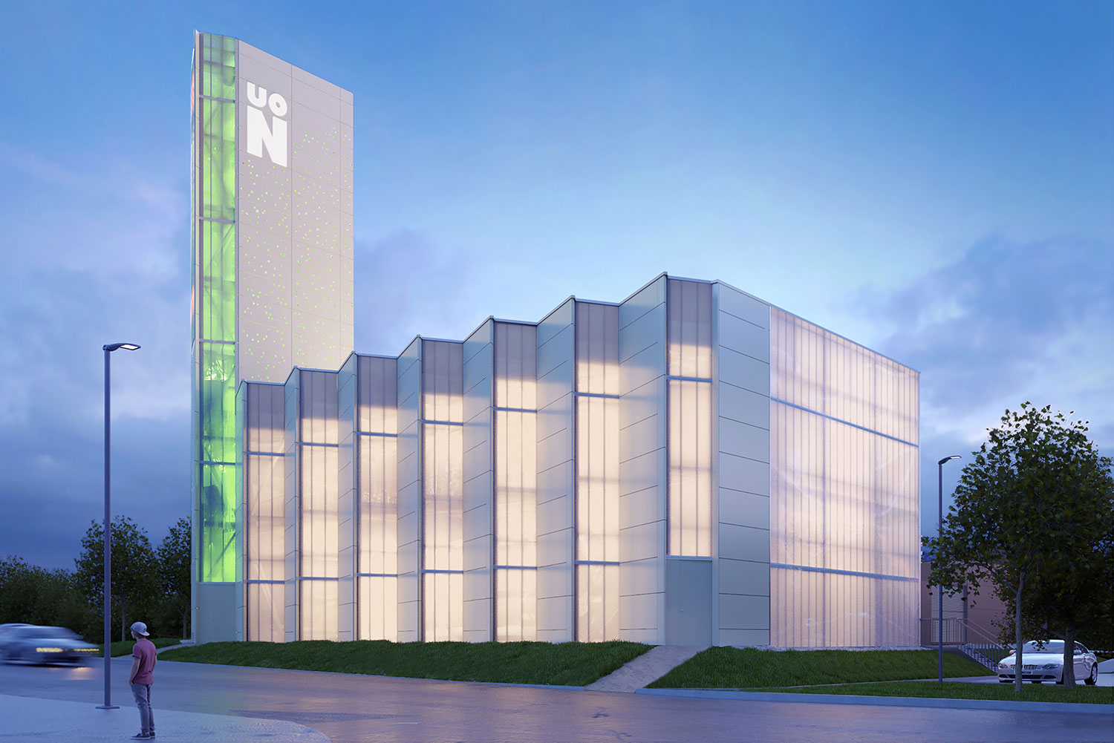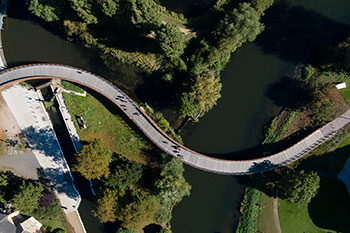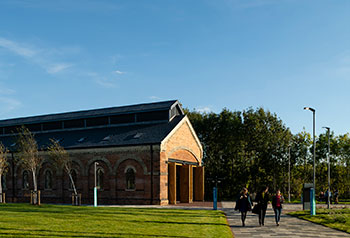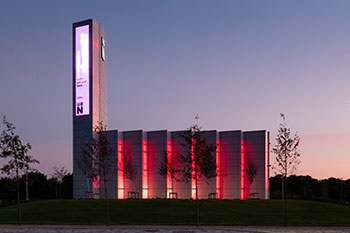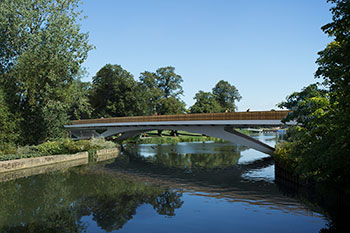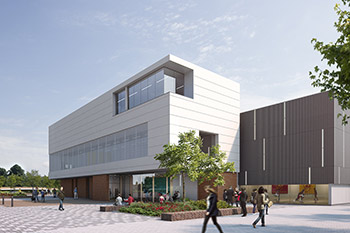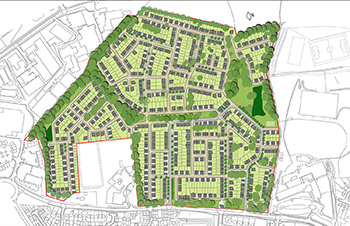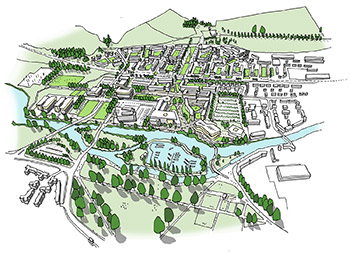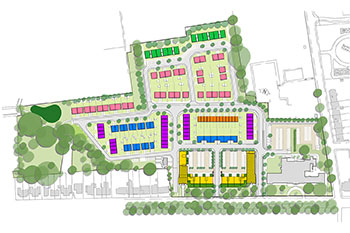Energy Centre
University of Northampton
location | Waterside Campus, Northampton year | 2017 value | £7.7m size | 614m2
The Energy Centre was the first building to complete on the University’s new £330m Waterside Campus and provides low carbon heat to all Academic, Residential and future Commercial buildings via a district heating network.
The layout of the Energy Centre has been designed to maximise efficiency of space at the same time as providing the ability to safely access and maintain the equipment. The building has two primary levels housing a woodchip biomass boiler, gas boilers, and thermal storage vessels together with associated ancillary plant equipment. The building has been future proofed to allow the installation of combined heat and power plant.
While the building form is effectively ‘box’ like due to its technical nature, the external envelope has been developed to create a visually strong elevation to the north responding to the primary aspect from the University ‘arrival square’. All boiler flues are collected and rise through a 26m high tower that naturally develops out of the building’s internally lit ‘saw tooth’ façade, integrating an active LED Screen, giving a positive landmark statement of the University’s commitment to sustainability across the campus and wider community.


