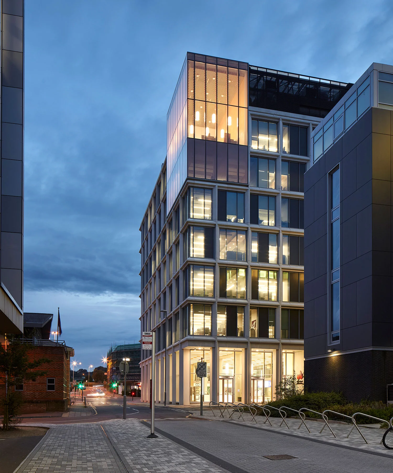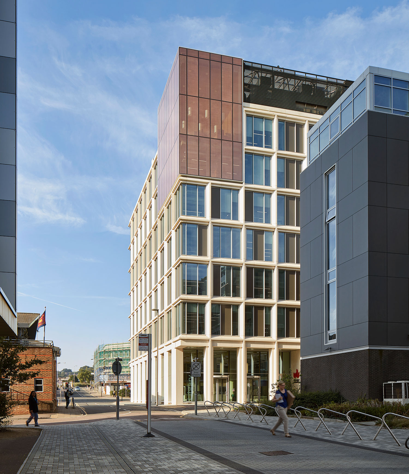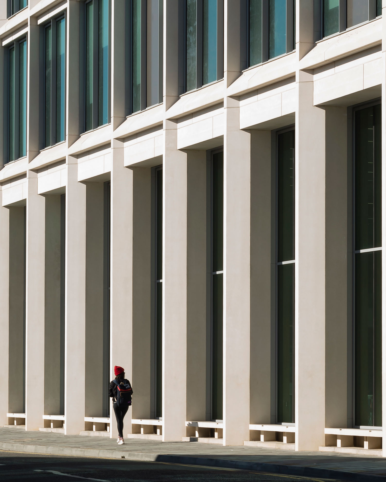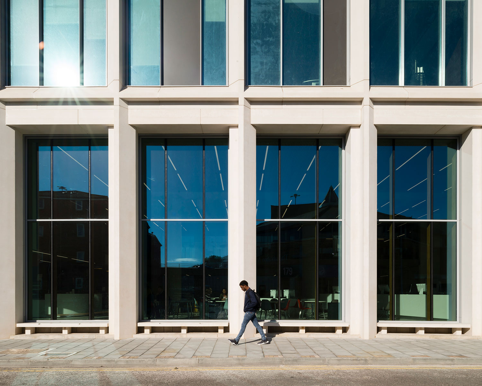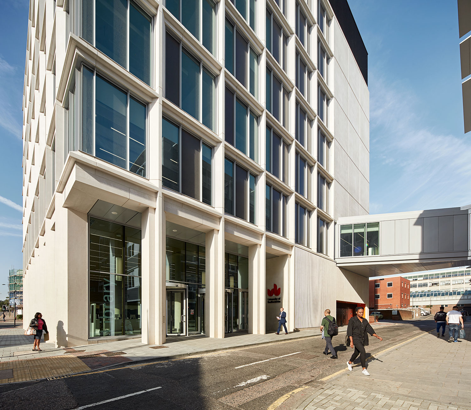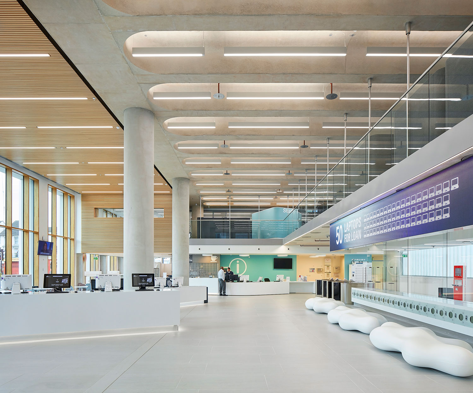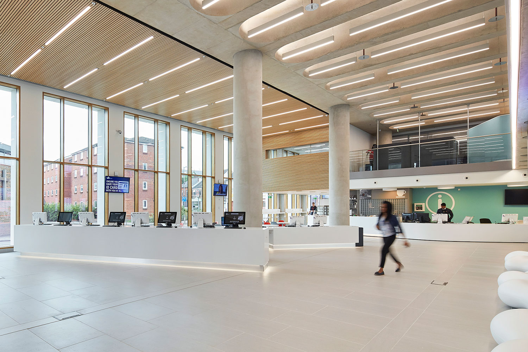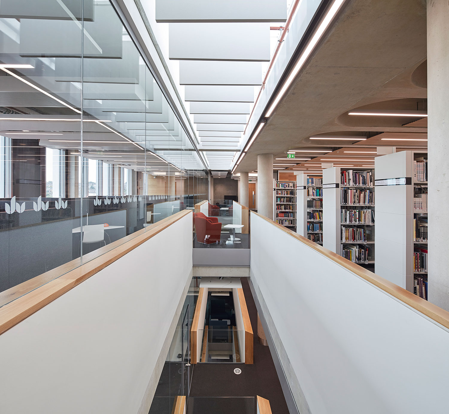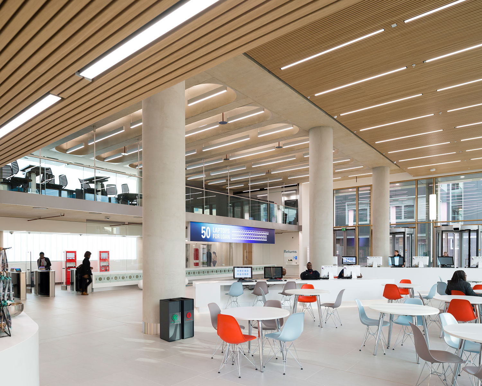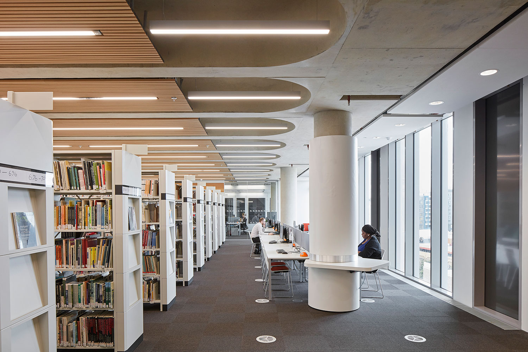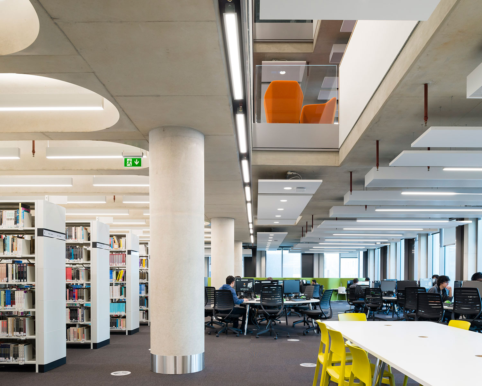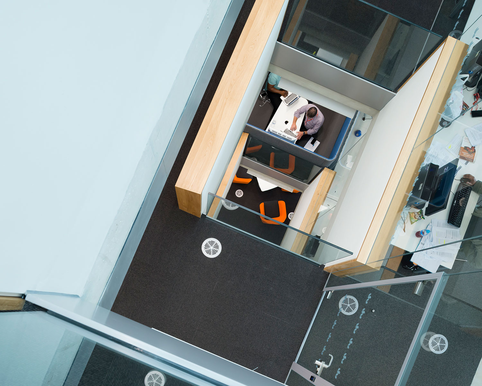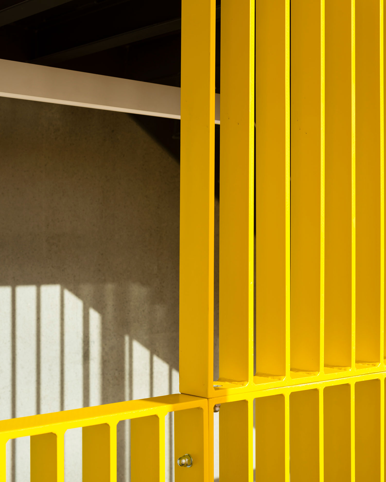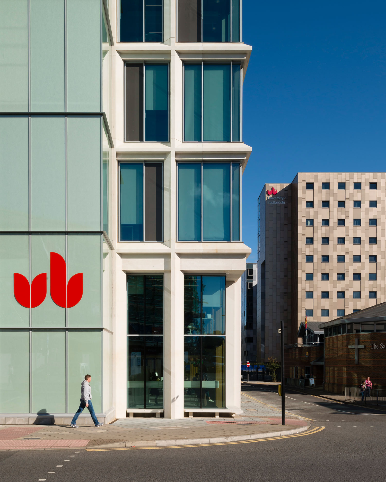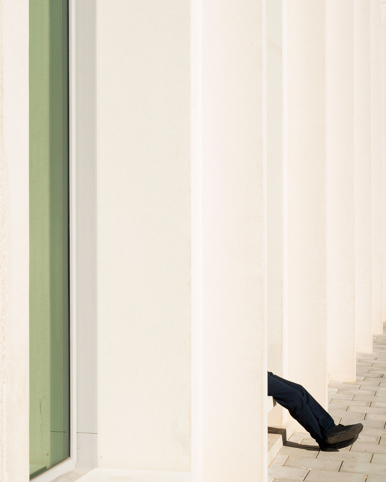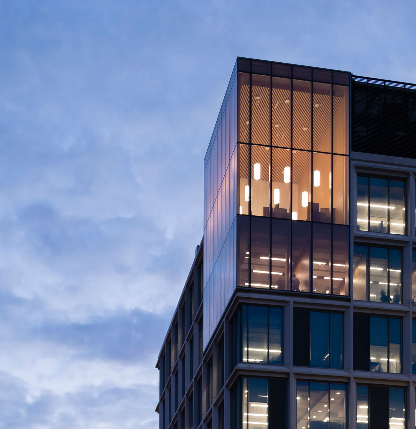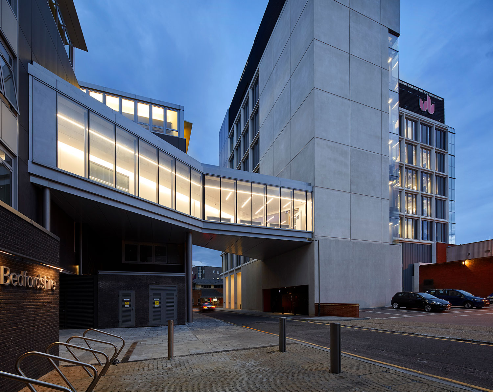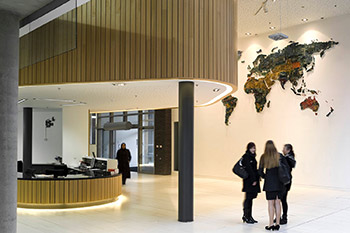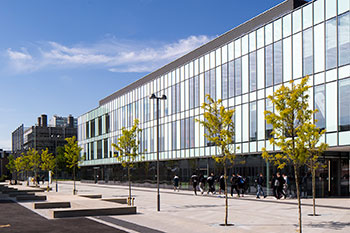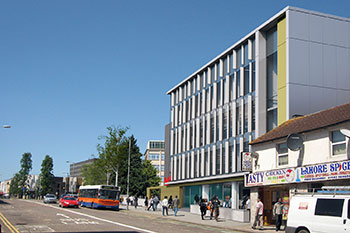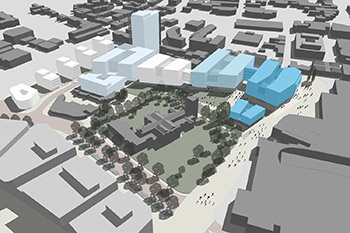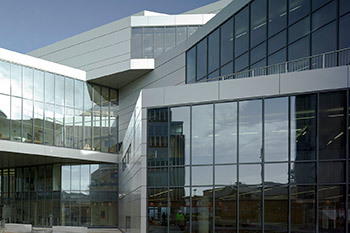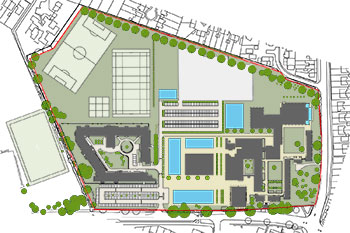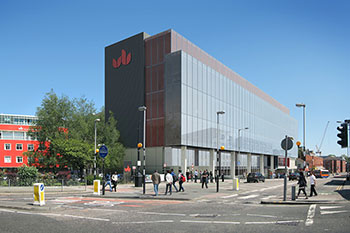New Library
University of Bedfordshire
location | Park Campus, Luton year | 2016 value | £24m size | 6,950m2
The construction of a new library for the University of Bedfordshire was a vital step in the on-going regeneration of their town centre campus in Luton. The provision of this new building minimises the impact of future phases of redevelopment on the student experience through the relocation of this core activity into a brand-new facility, located at a focal point between academic space and new residential accommodation. The University has consulted widely with the students and looked at comparable recent new library schemes both in the UK and worldwide.
The site, whilst well located, is challenging because of the available ‘footprint’ – resulting in a relatively tall building for a library. Taking this aspect as an opportunity, the proposed scheme locates silent study spaces on each of the upper floors in a ‘study wall’ fulfilling the increasing demand by students for more silent and quiet working environments.
Open 24/7, the building reflects the University’s aspiration for an efficient, serious and scholarly facility that supports and enables improvements in academic and institutional performance.
The building has an in-situ concrete frame that is clad externally with modular precast elements that combine to give a strong civic presence. A double height entrance space addresses the street-scape and contains a suspended mezzanine level where students can meet with the academic support team.
“MCW have been extremely effective at working closely with the University as a true partner. They have been and will continue to be instrumental in advising, supporting and actively making our campus redevelopment the success that it is. Their ability to provide considered strategic thinking as well as take a lead role in the design and delivery of emerging projects is a valuable offer.”





