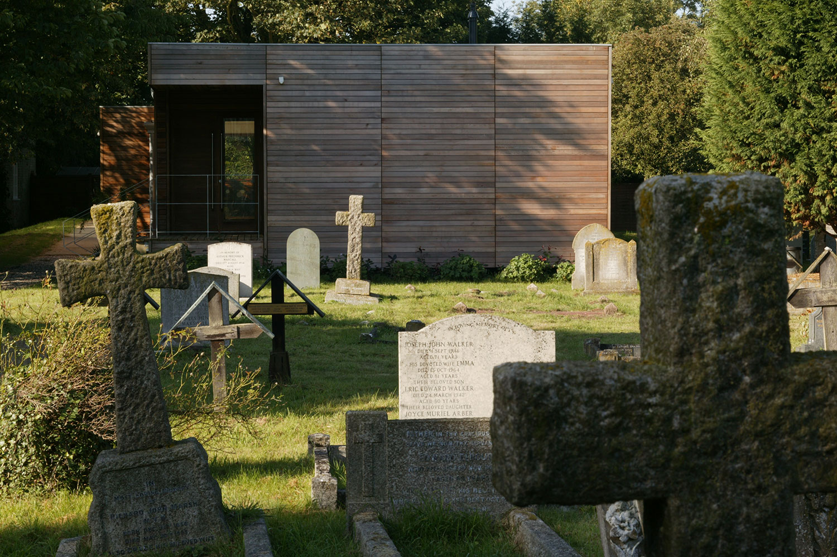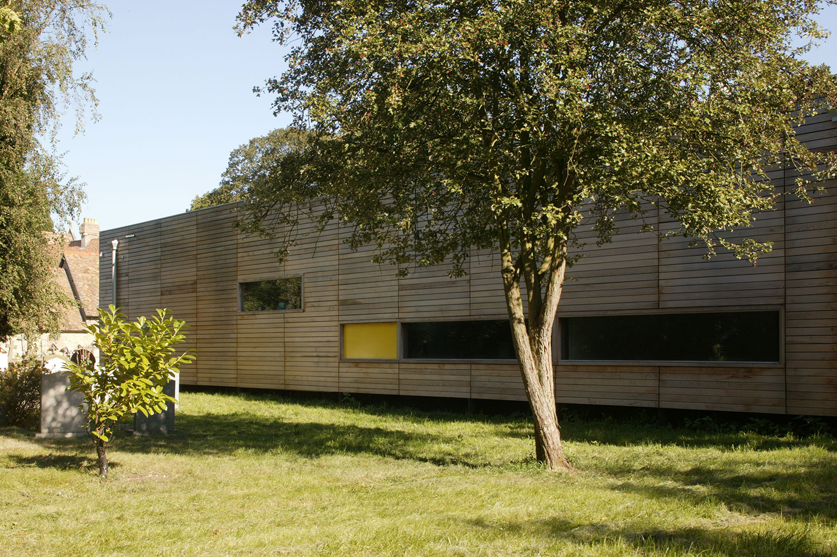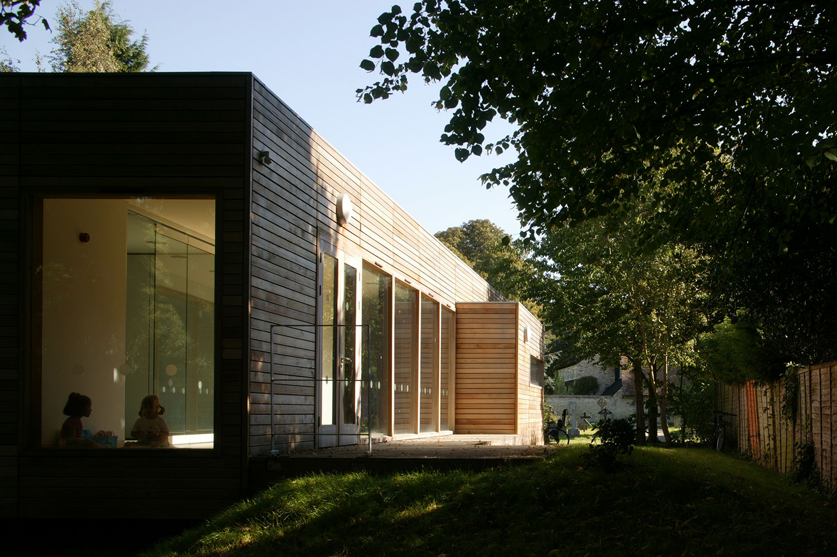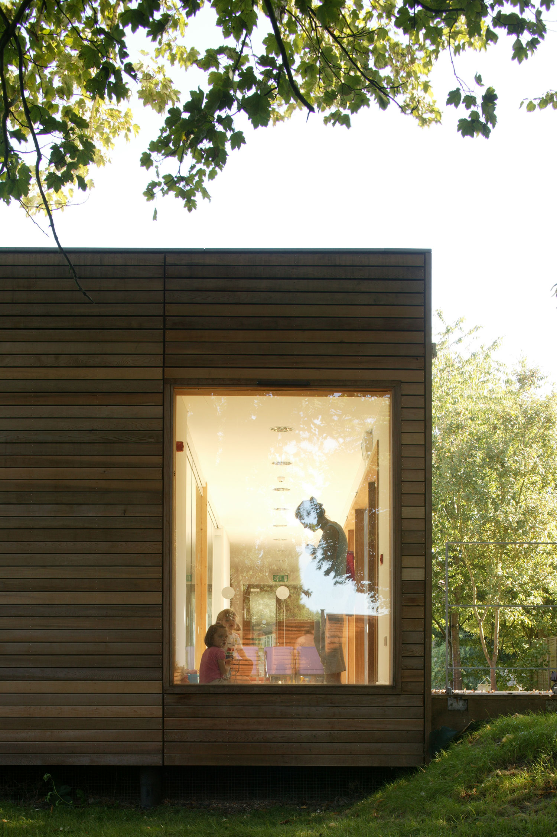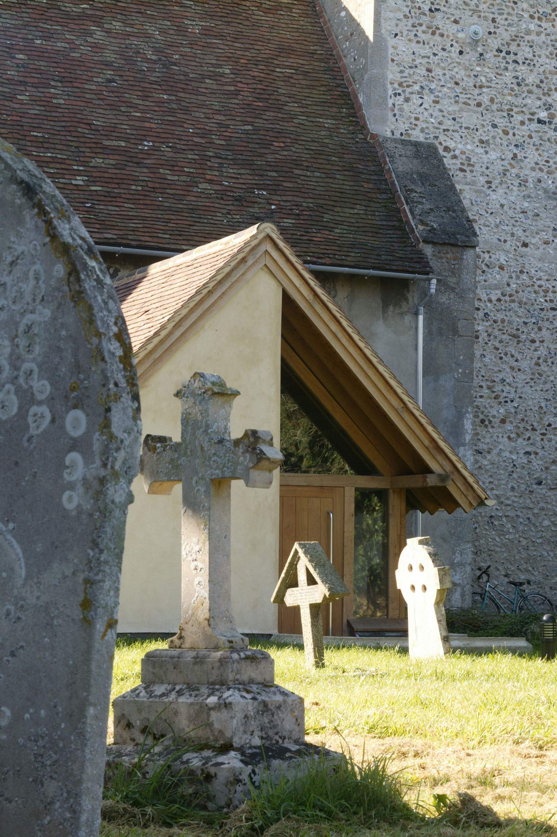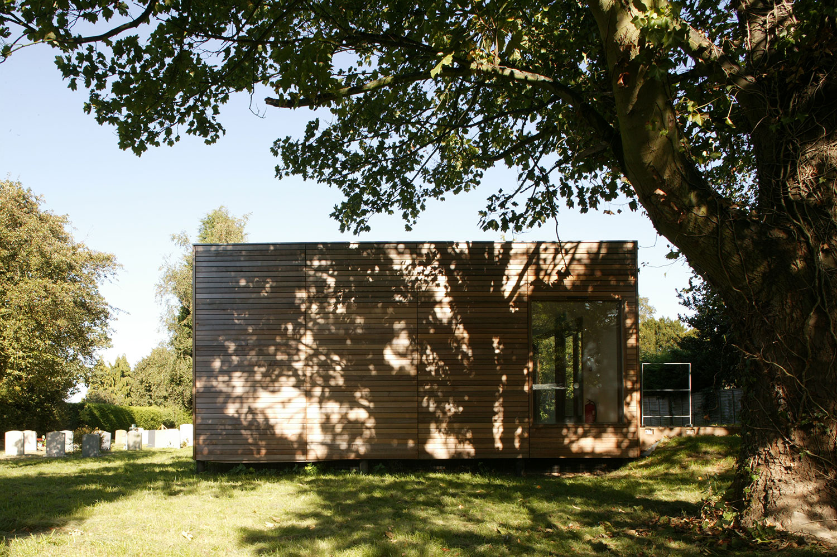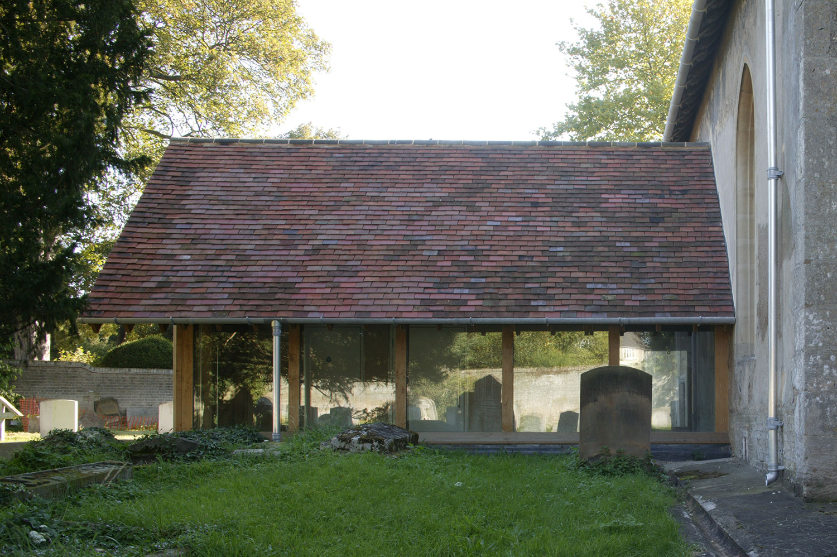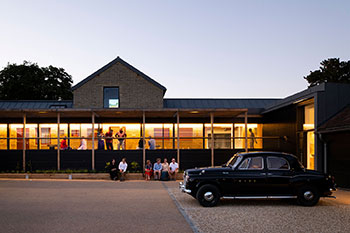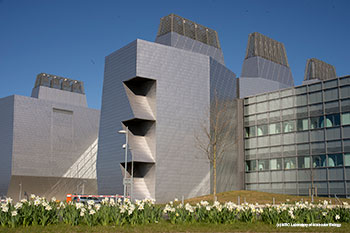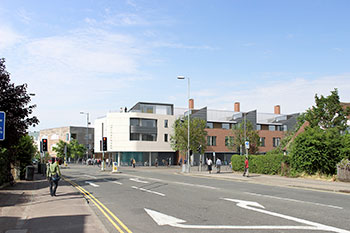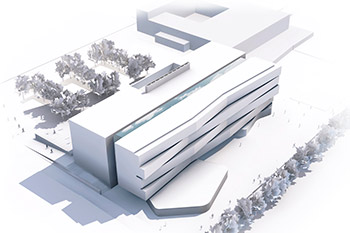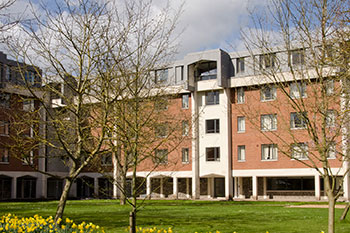All Saints Church Extension
All Saints
location | Little Shelford, Cambridge year | 2006
Designed in close collaboration with the church representative team and the wider congregation, the project is composed of two elements; a stand-alone pavilion annex and a small extension to the north of the grade II* listed church building. The timber clad pavilion is single storey and carefully located to minimise its visual impact within the churchyard and yet be easily accessible by the various groups who use the flexible spaces for meeting and catering.
The oak framed extension provides much needed coffee making and toilet facilities. The design was subject to extensive consultation with the local authority conservation team, English Heritage, the Society for Protection of Ancient Buildings and the Diocese of Ely. BCR Architects were appointed to provide executive services following the granting of planning consent.
Awards
RIBA Conservation Award Commendation 2006


