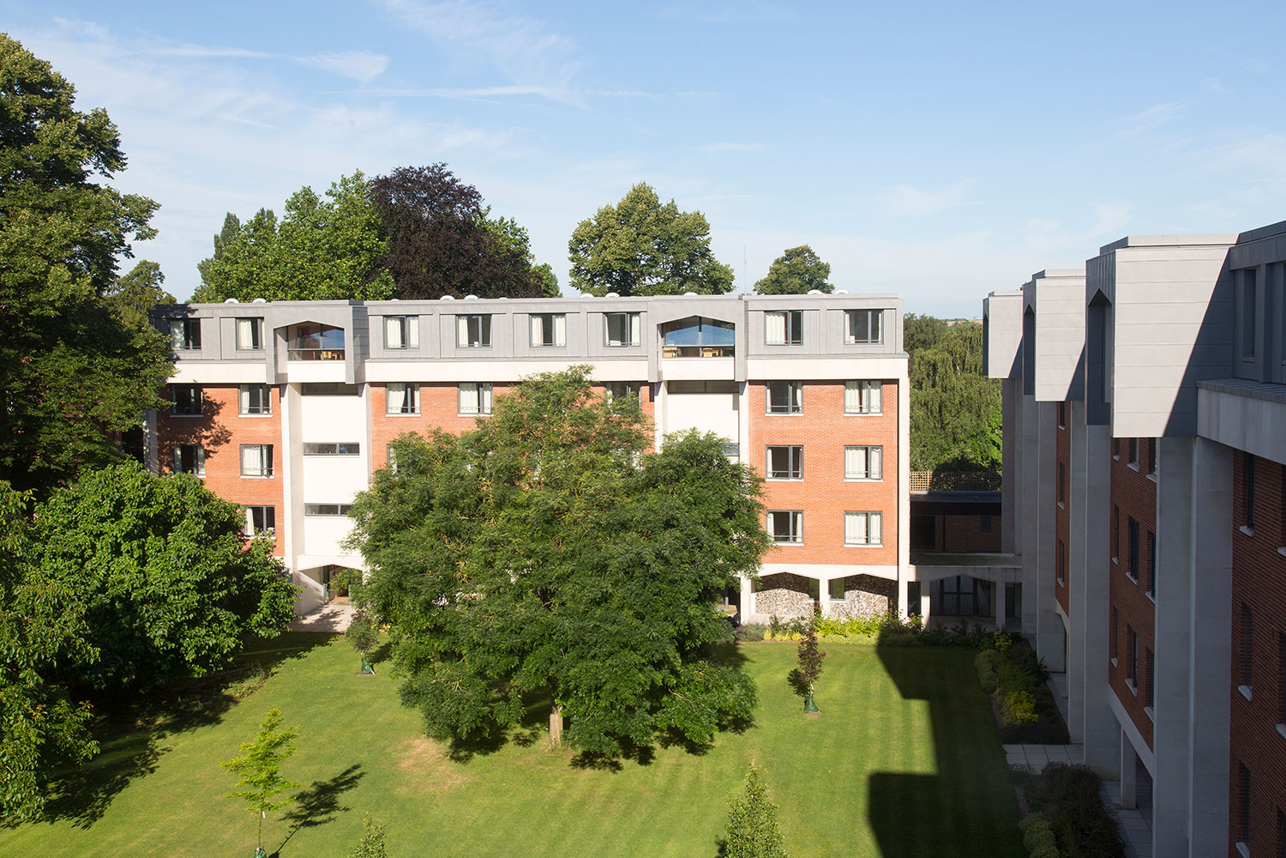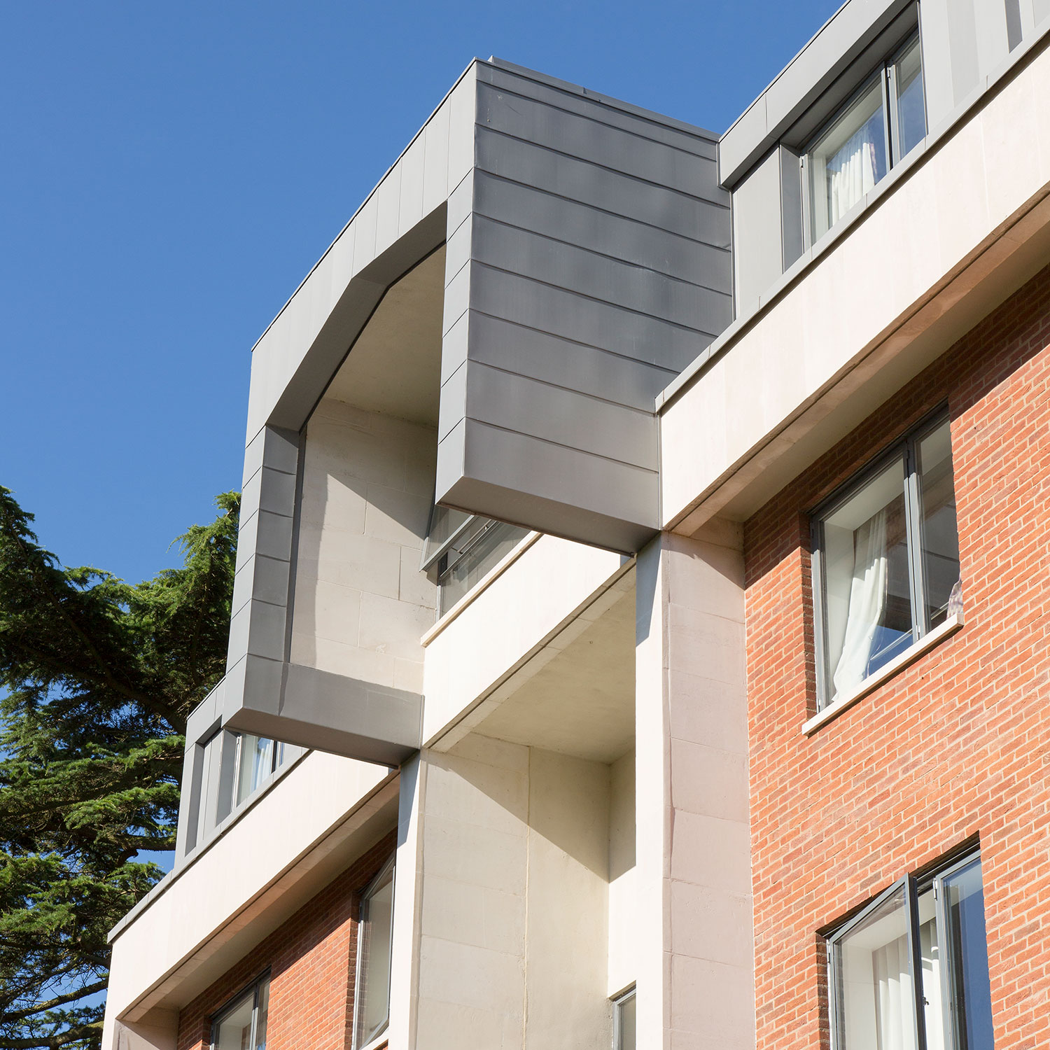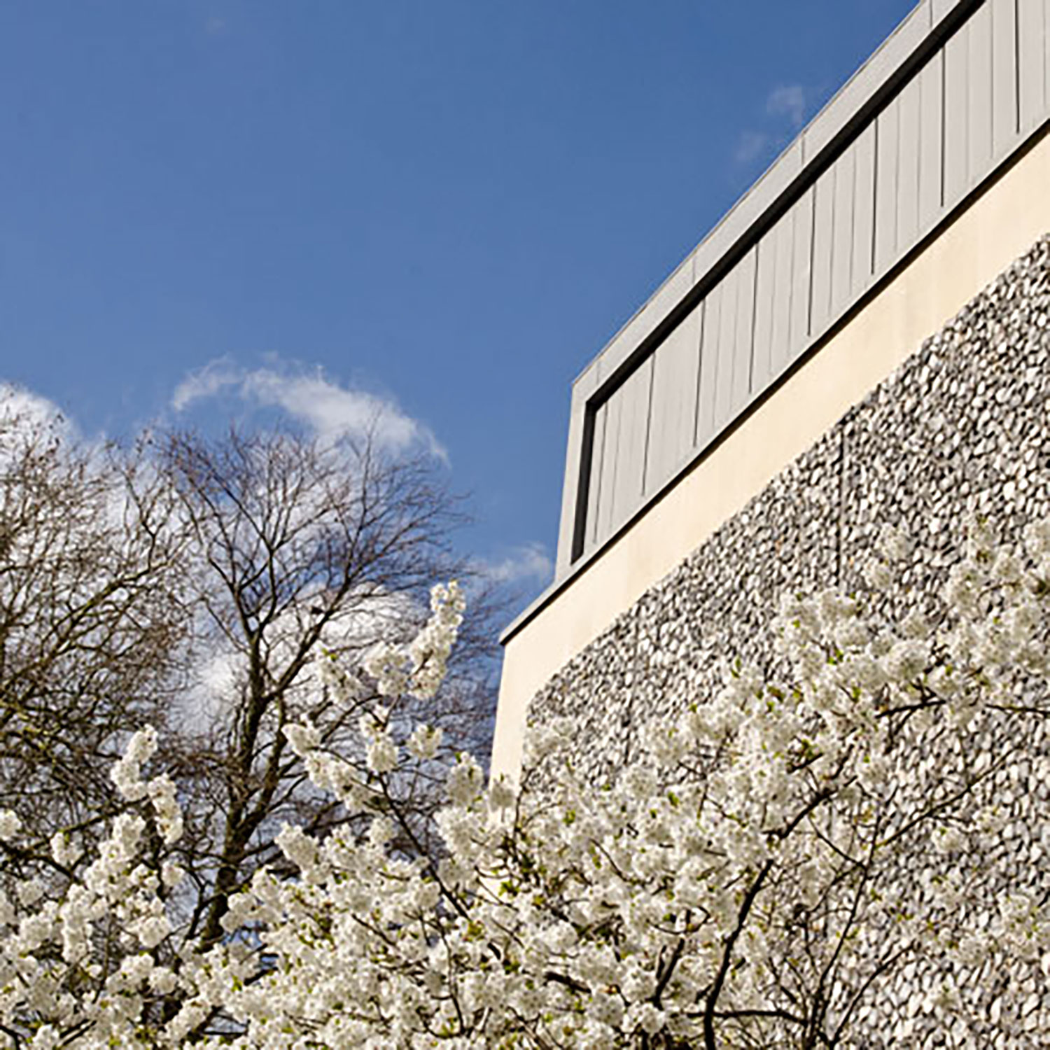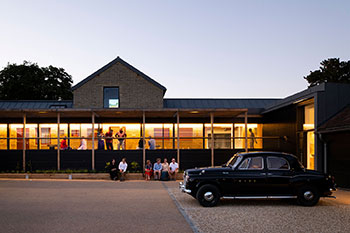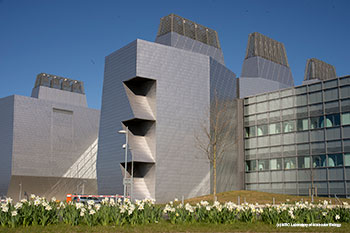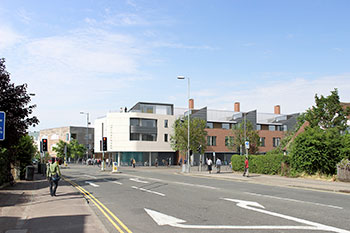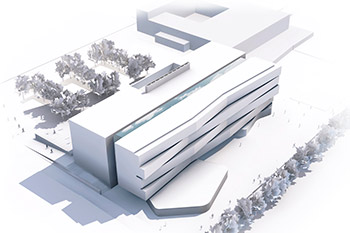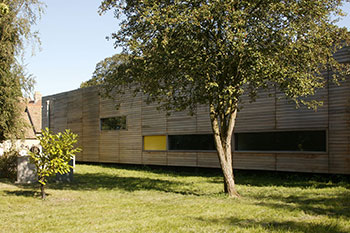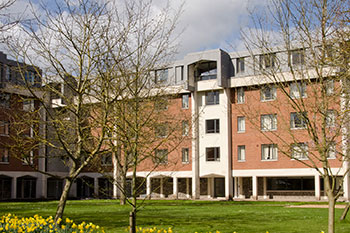Cripps Court
Selwyn College
location | Cambridge year | 2014 value | £9.5m size | 6,280m2
Selwyn College opened for the start of the academic year 1882 and has presently 360 undergraduate and 130 postgraduate students. The College expanded in the late 1960’s with the building of Cripps Court immediately opposite the main College buildings for residential accommodation.
The project involves a comprehensive refurbishment and roof top extension completed in three phases in time for the start of the academic terms. MCW architects won a competitive tender process and were appointed by Morgan Sindall in June 2012 to provide architectural services for the detail design and construction phases, the earlier stages having been undertaken by a design team appointed directly by the College.
The refurbishment of the 1960’s concrete framed building posed a number of distinct challenges in particular ensuring acoustic standards; the repair of flint faced pre-cast panels; the installation of sectional shower and wc pods; the upgrading of the thermal fabric (internally) and a full renewal of all services systems. The roof top extension provides additional student bedrooms and is erected on the existing structure to ensure additional loads are minimised. Additional works included the conversion of an adjacent building to form gymnasium and support space along with external landscaping.
The building remained operational throughout the build process.
“MCW worked for Morgan Sindall on the £9m refurbishment of Cripps Court for Selwyn College, Cambridge, taking on design responsibility from the client’s architect when we were appointed. They were collaborative and helpful in developing the design with us, working well with the client’s design team too. The project architect was practical and pragmatic in resolving detailing issues with our project team as the design developed, and was responsive as and when required once work started on site.”


