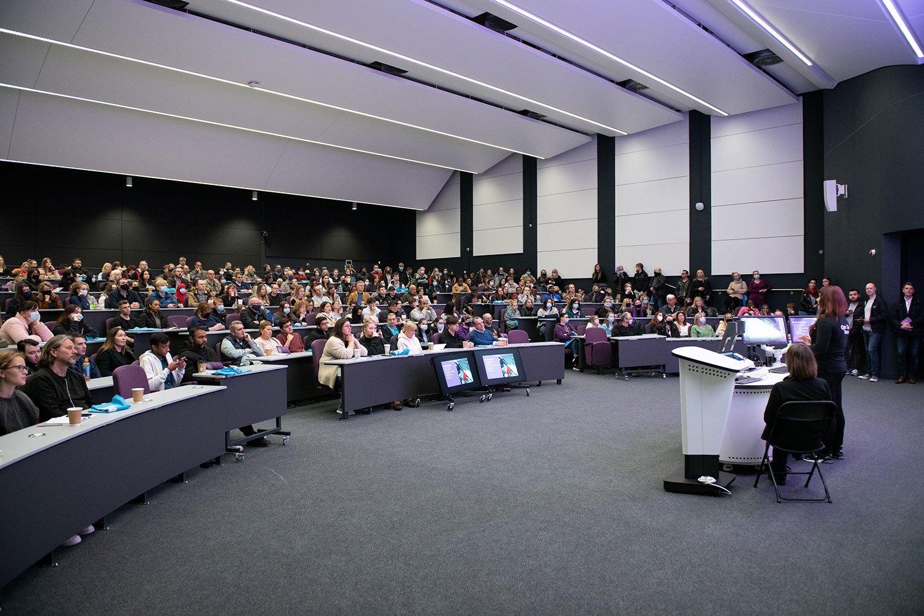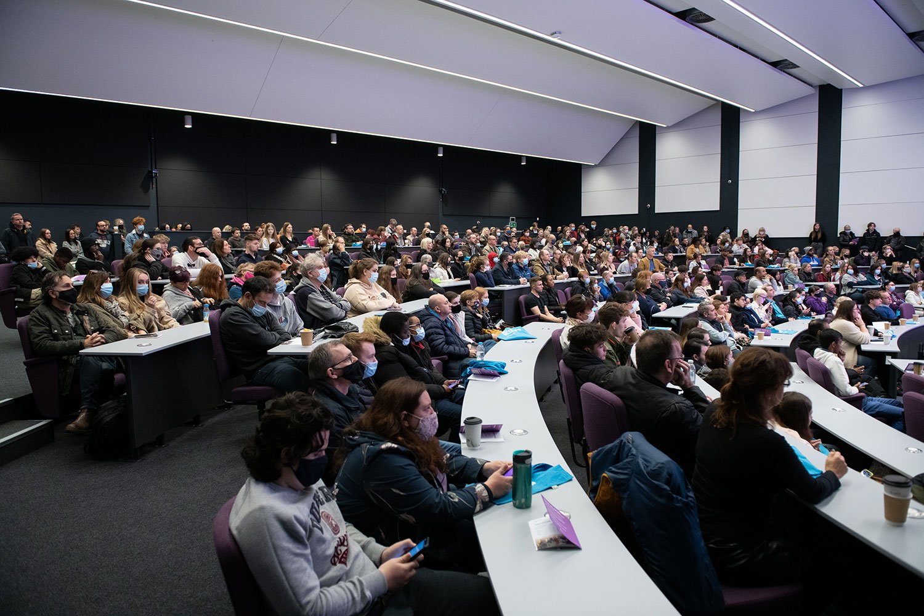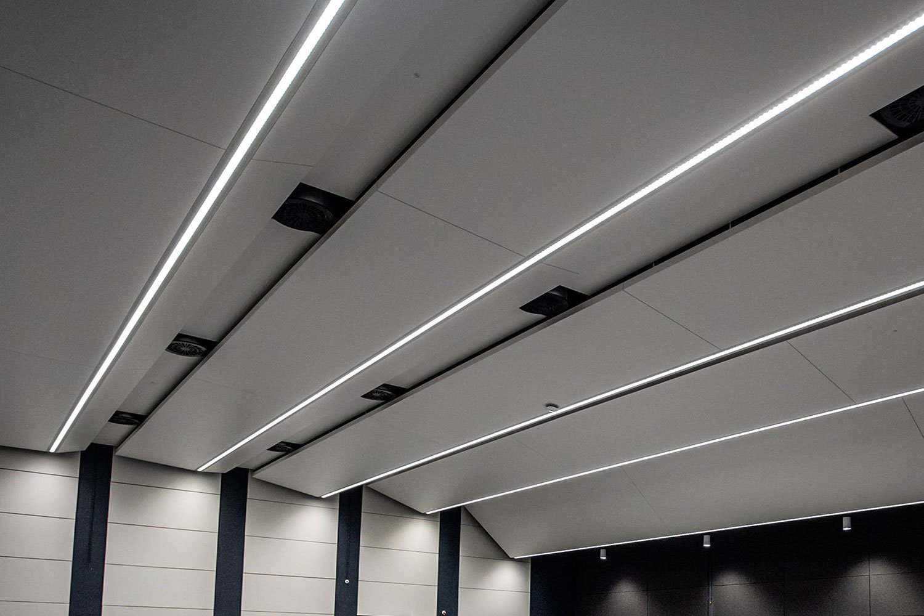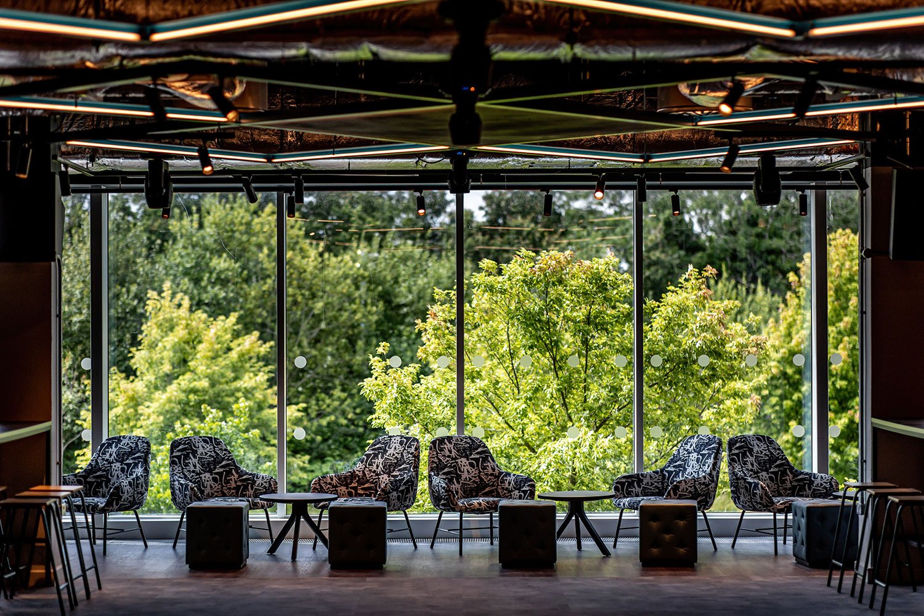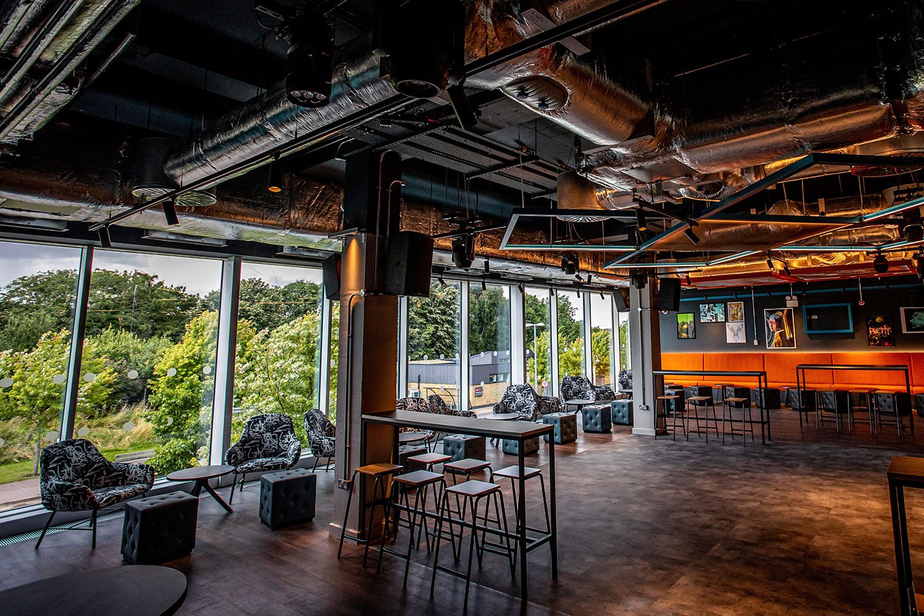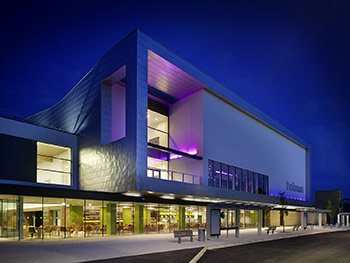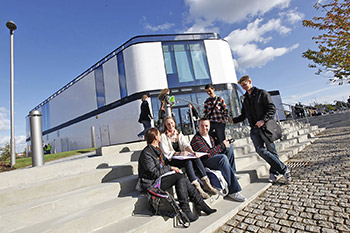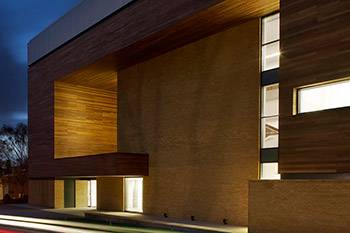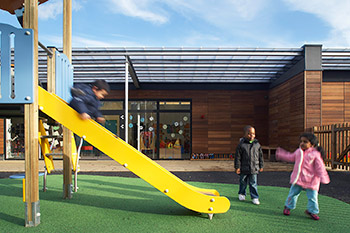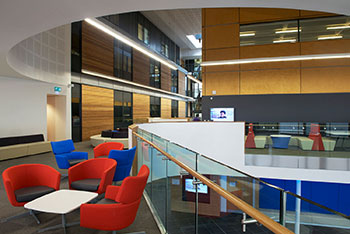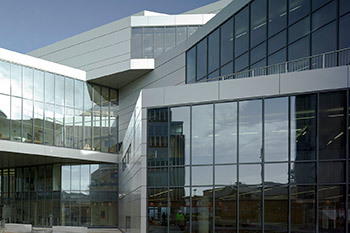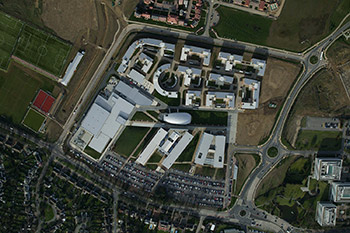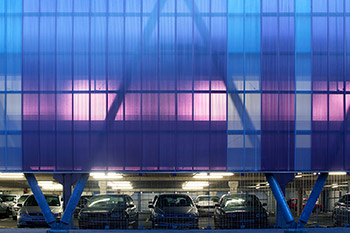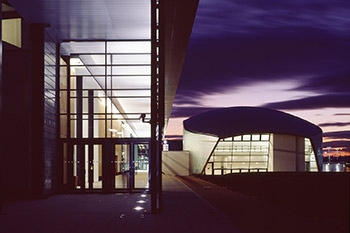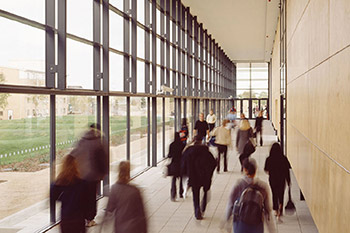The Forum refurbishment
University of Hertfordshire
location | Hatfield year | 2021
The Forum was delivered by MCW in 2009 as the main social facility for the University of Hertfordshire. The original design included a 2000-person capacity entertainment venue, which was reviewed in 2019 as part of the University's 2030 Estates Vision. MCW were subsequently appointed for the refurbishment works in 2021.
The design brief asked for a new 250-capacity lecture theatre incorporating the latest AV/IT technologies; and major upgrades to the nightclub/bar facilities to enhance students’ experience including a new dedicated entrance foyer.
The project went through a comprehensive stakeholder consultation process resulting in a flexible collaborative seating layout that encourages student engagement and interaction. As the principal lecture facility on campus, it addresses the Estates Vision's Development Principle of 'delivering more flexible, innovative teaching and learning environments'.
In addition to strict technical requirements regarding acoustic and fire performance for the lecture theatre, key challenges the project team had to overcome were the sudden start of Covid-19 pandemic during early design stages; and the management of construction works on a live site, with the rest of the building remained in operation. Very careful users’ expectation management, coupled with a robust construction strategy was fundamental to minimising the impact on users’ experience.
The project was delivered by Main Contractor Willmott Dixon, Project Management Faithful+Gould, with a design team comprised of MCW, Aecom, CPW, Benchmark (bar/nightclub lead), Deacon and Jones, and Affinity.

