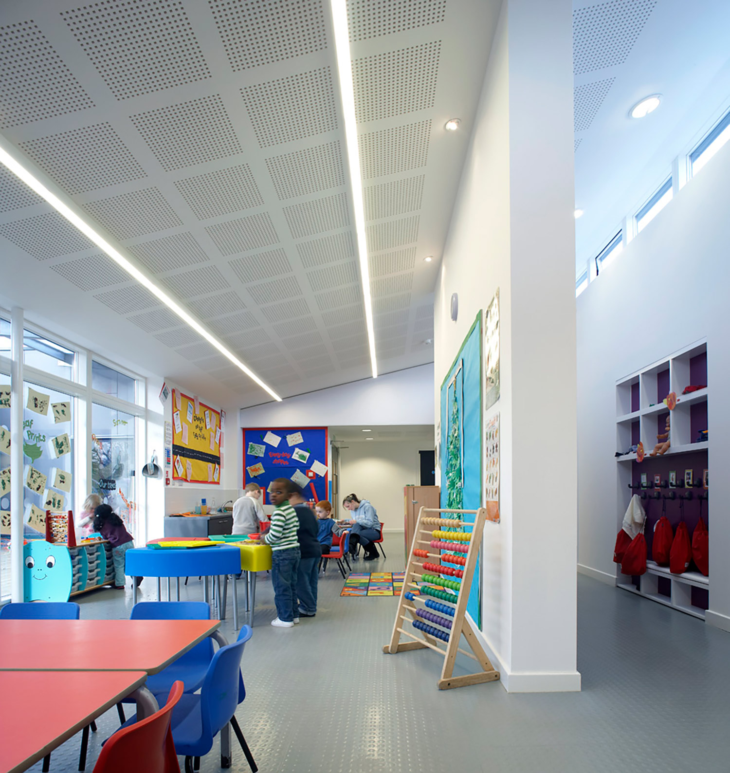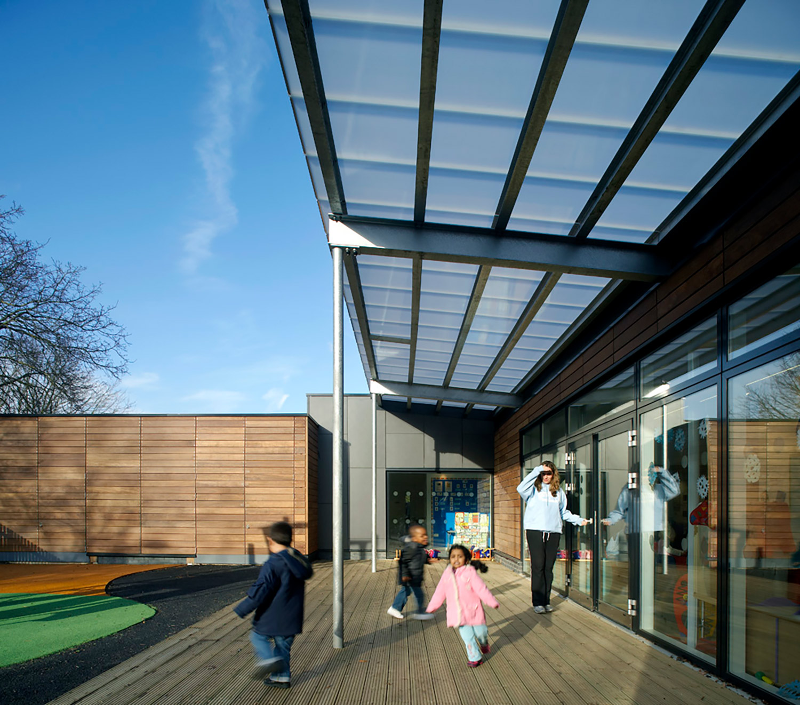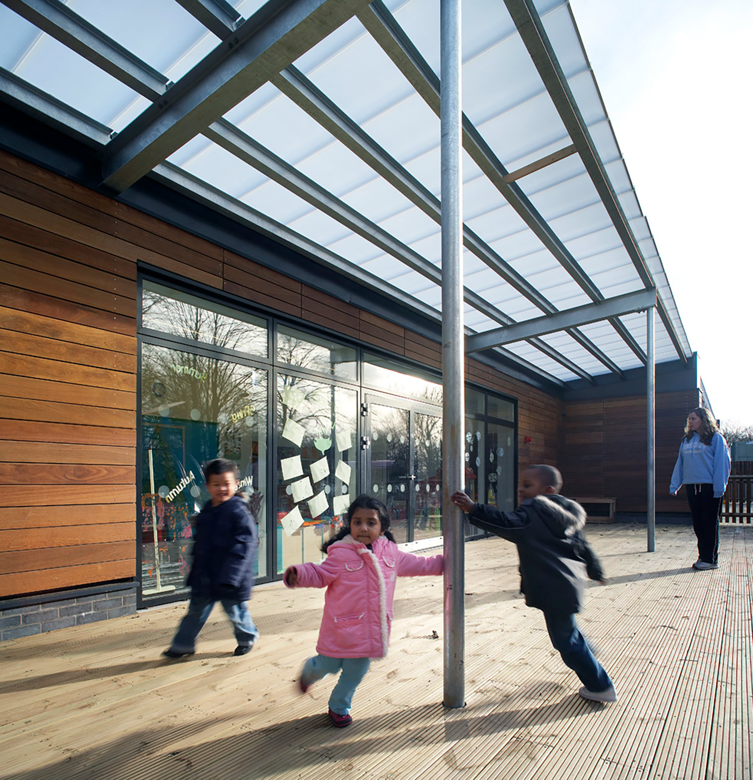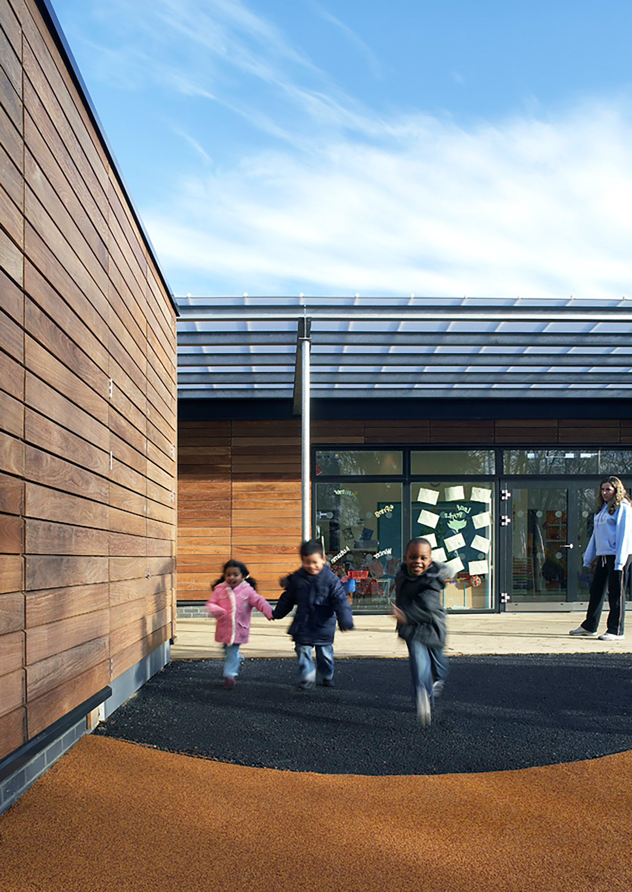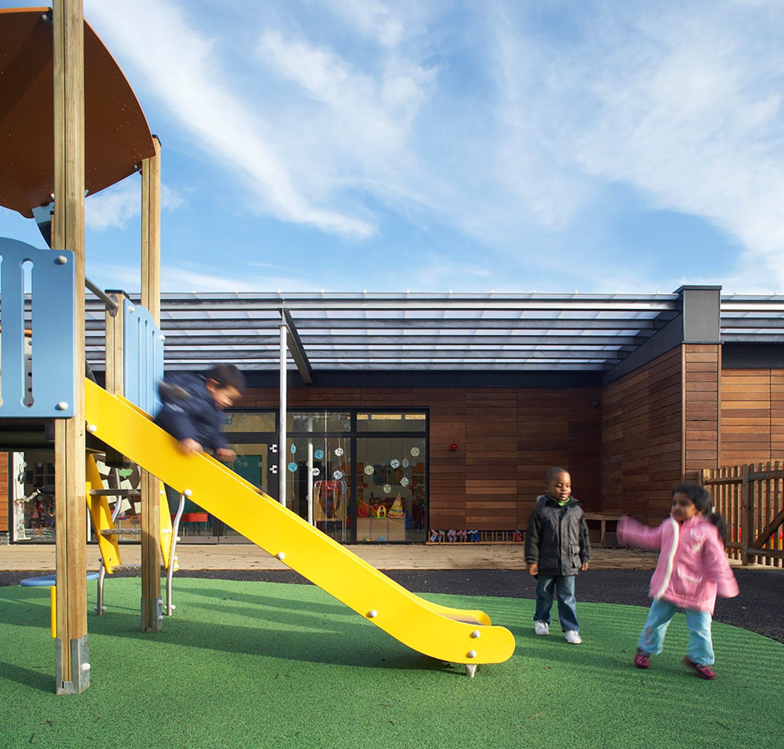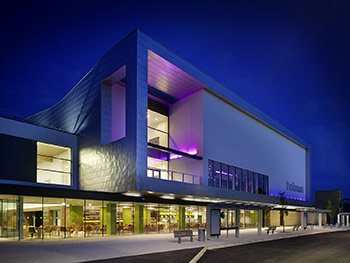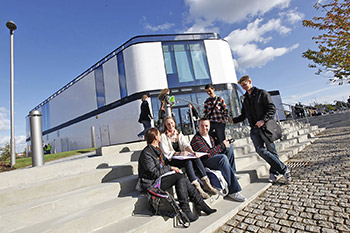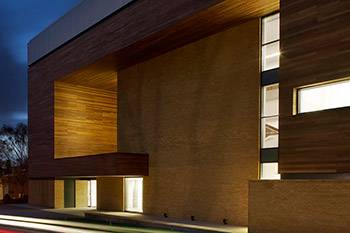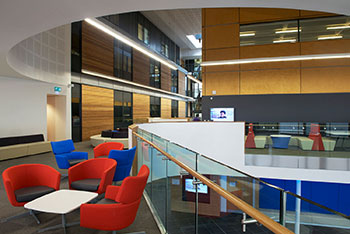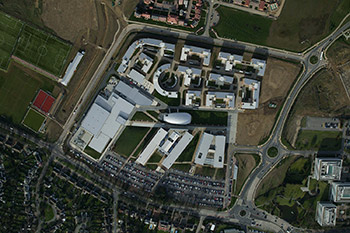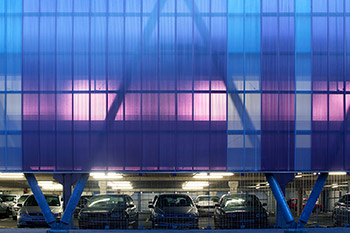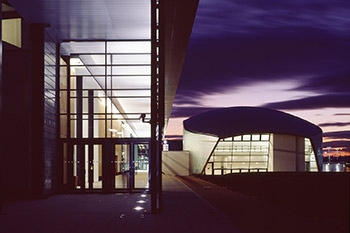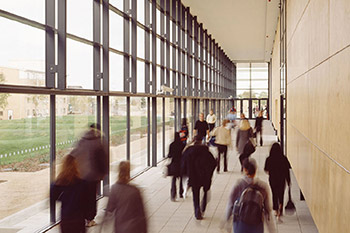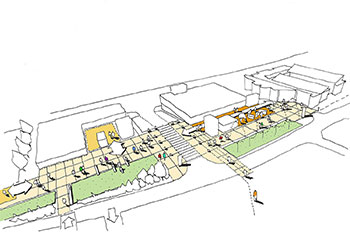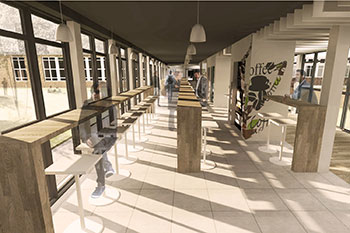
College Lane Nursery
University of Hertfordshire
location | Hatfield year | 2009 size | 544m2
The nursery caters for 80 children and is planned around a series of individual classrooms and shared internal and external play spaces with a secure administration core adjacent to the dedicated drop-off and entrance. The building is naturally ventilated with under-floor heating in the play areas. The large windows ensure good daylighting, ventilation and extensive views out and in from the adjacent garden and play spaces
All material selection was subject to strict criteria to ensure no volatile organic compounds were used in the fit out. As part of the University wide initiative to promote access for students and provide better facilities for staff, this new nursery building forms one part of the Forum project and the University’s wider estate improvements.

