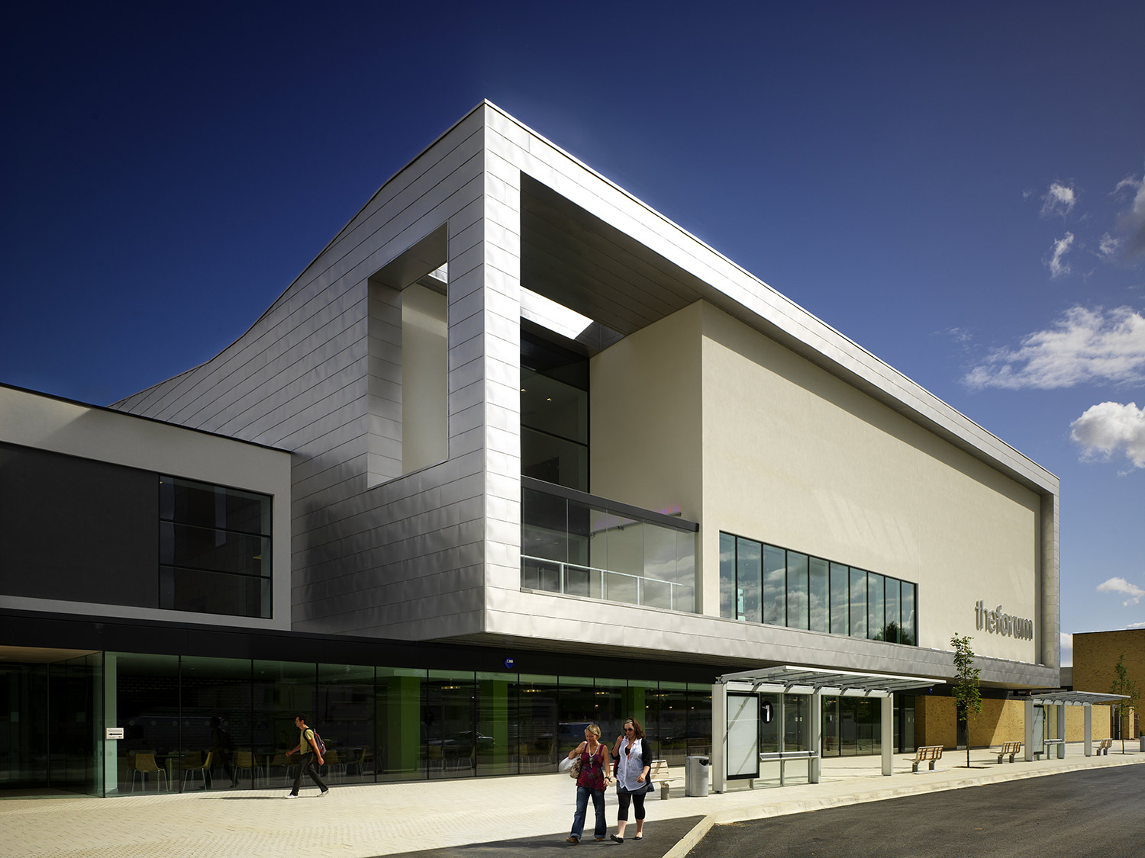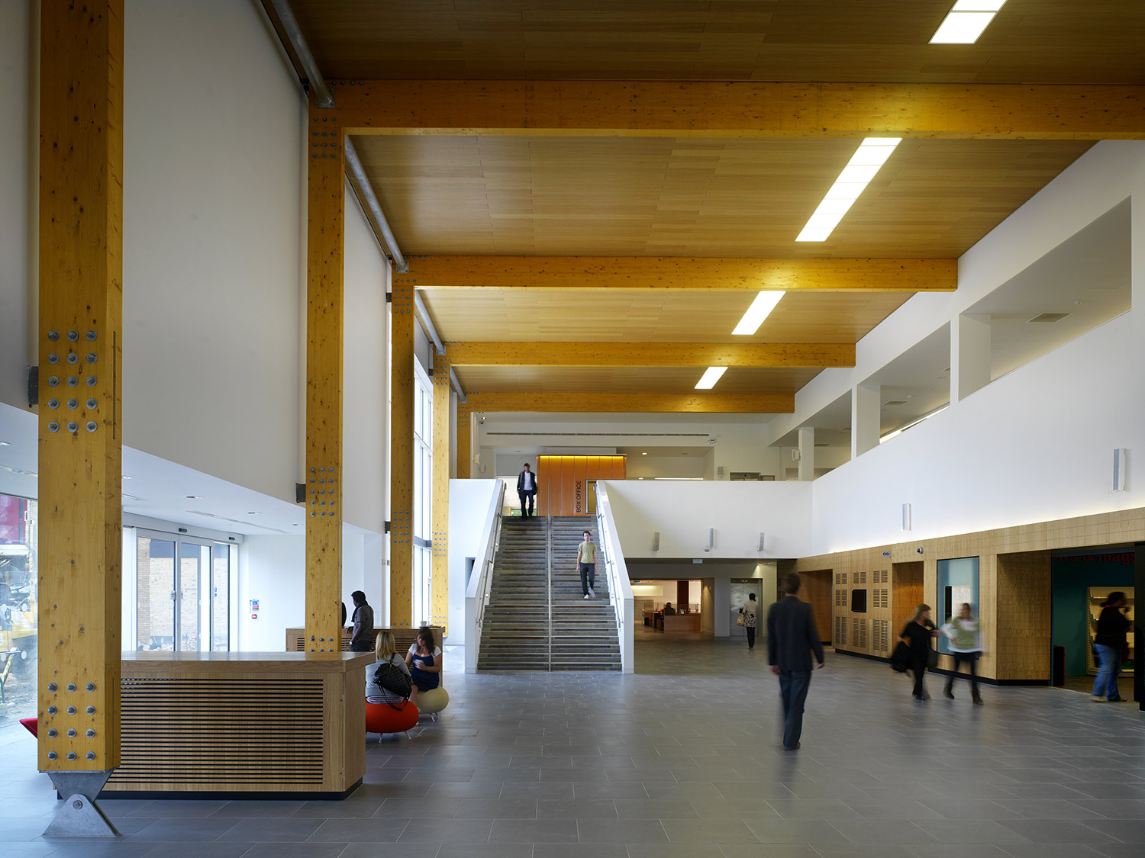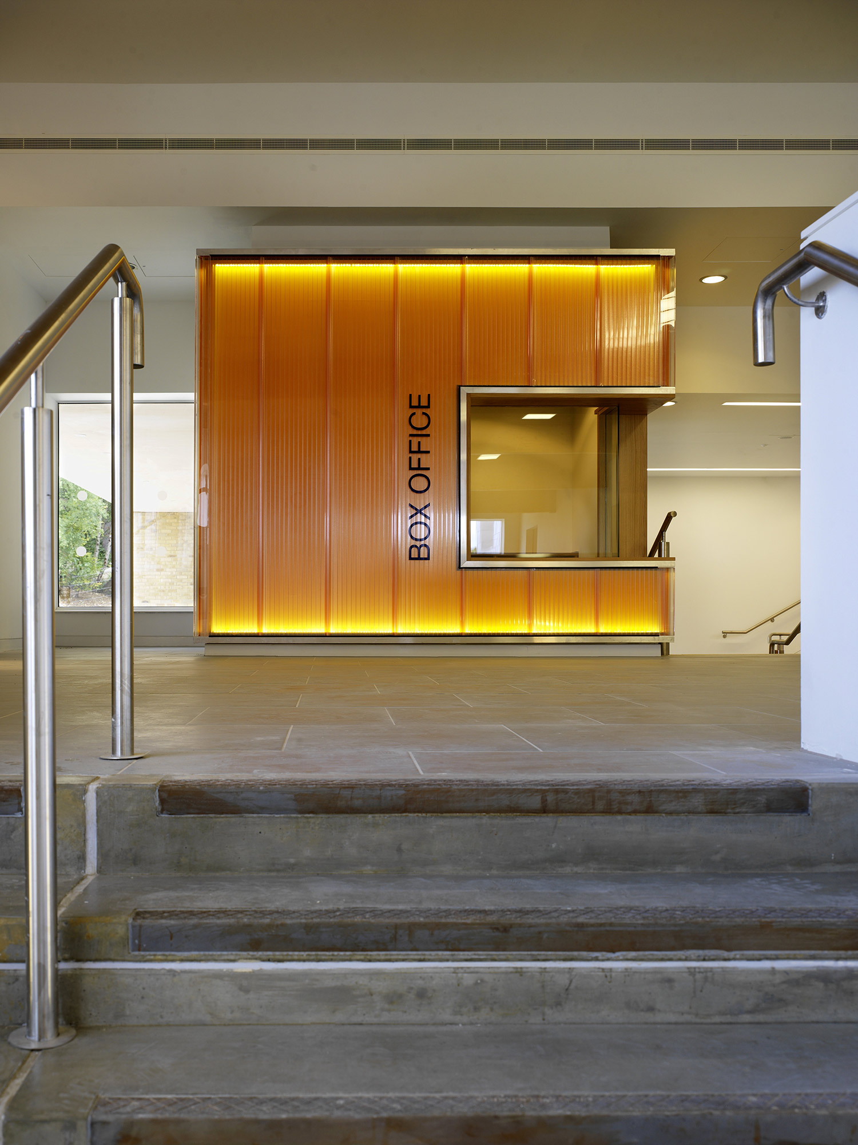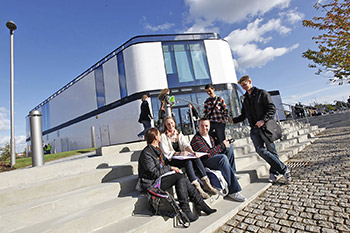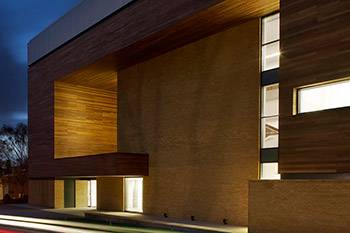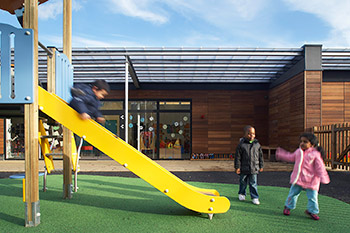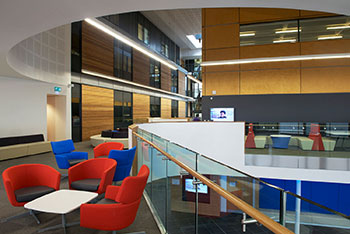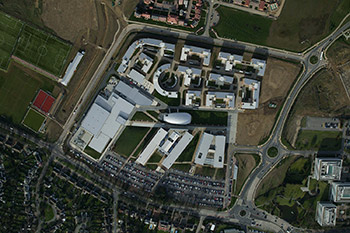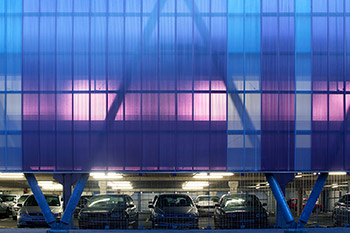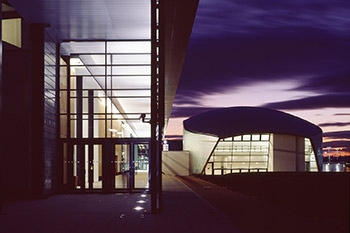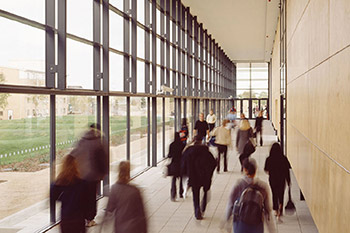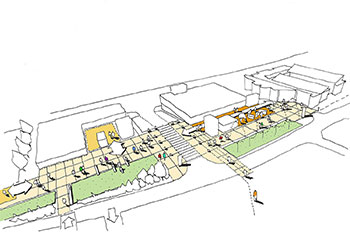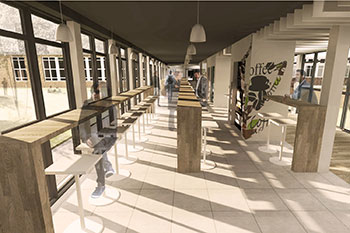The Forum
University of Hertfordshire
location | Hatfield year | 2009 value | £33m size | 7,640m2
The Forum Hertfordshire is the main social facility for the University of Hertfordshire and developed from a comprehensive Masterplan and estate strategy. The ground floor of the Forum faces a new external square and has a 400 cover restaurant, a convenience store, coffee bar, foyer and retail units. At first floor, the entertainment venue has 2000 person capacity, with the ability to sub-divide into three rooms hosting simultaneous events and capable of head-line bands and performers. The design concept raised the essentially black-box space of the night club above the more active spaces for catering and retail ensuring a greater degree of activity, visibility and passive security to the wider campus.
The facility is a primary factor in attracting prospective students as well as reinforcing the University as a ‘cultural presence’ in the region. MCW instigated a University wide competition for art works to be incorporated as part of the finished project. Three elements have been implemented – a graphic, ‘post it’ note inspired installation to the entrance glazing, a light installation within the main restaurant and a corten sculpture outside the nursery.
“The University of Hertfordshire is the biggest investor in student facilities in the UK and the Forum is a further example of out commitment to provide the best facilities for our students. It is unique among British universities. All who have been involved in this fantastic development, the Students’ Union, the architects, the contractors can be very proud of what has been achieved.”


