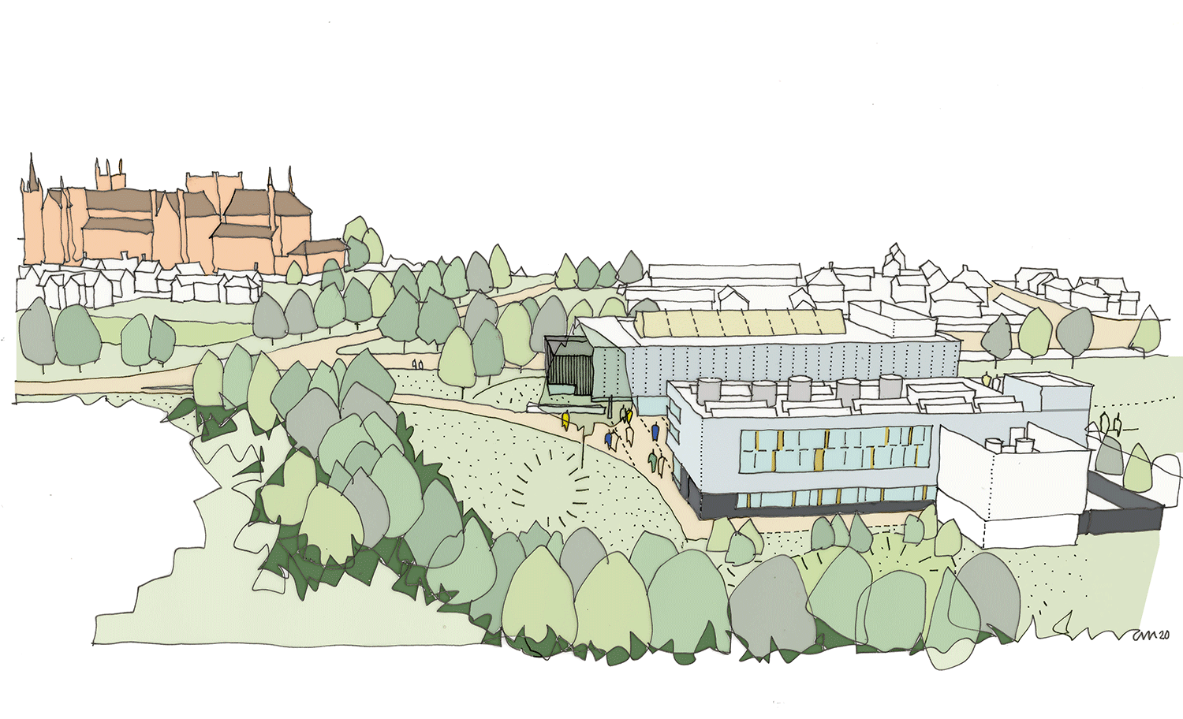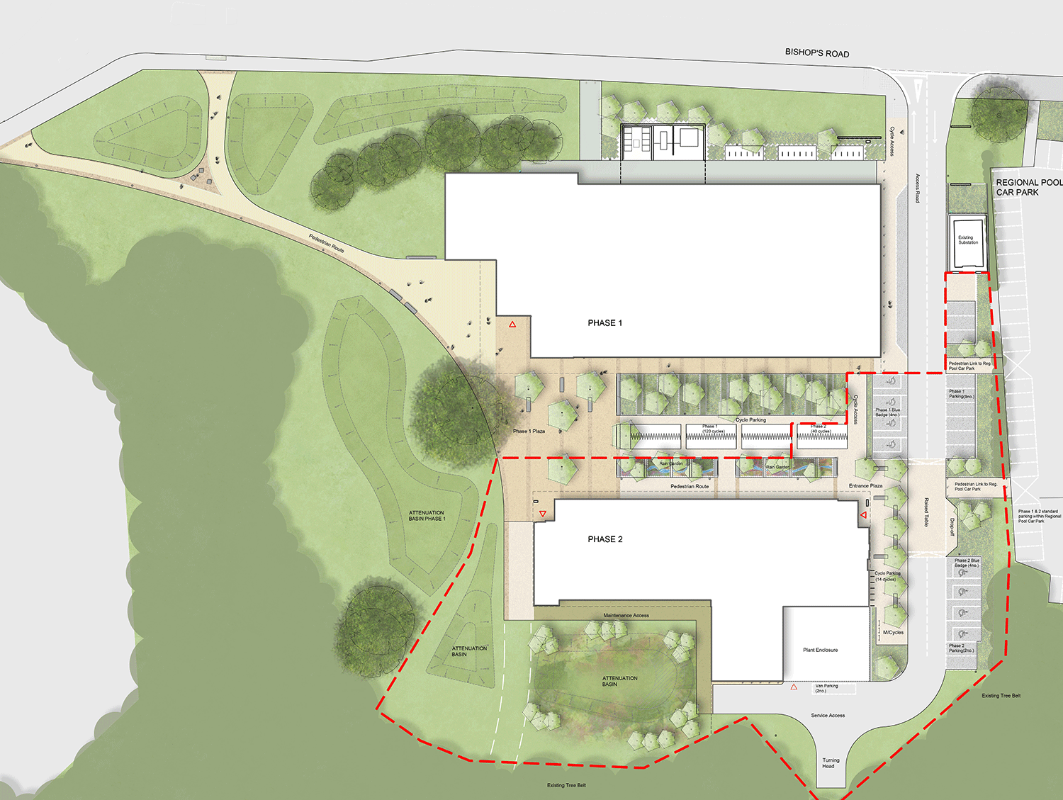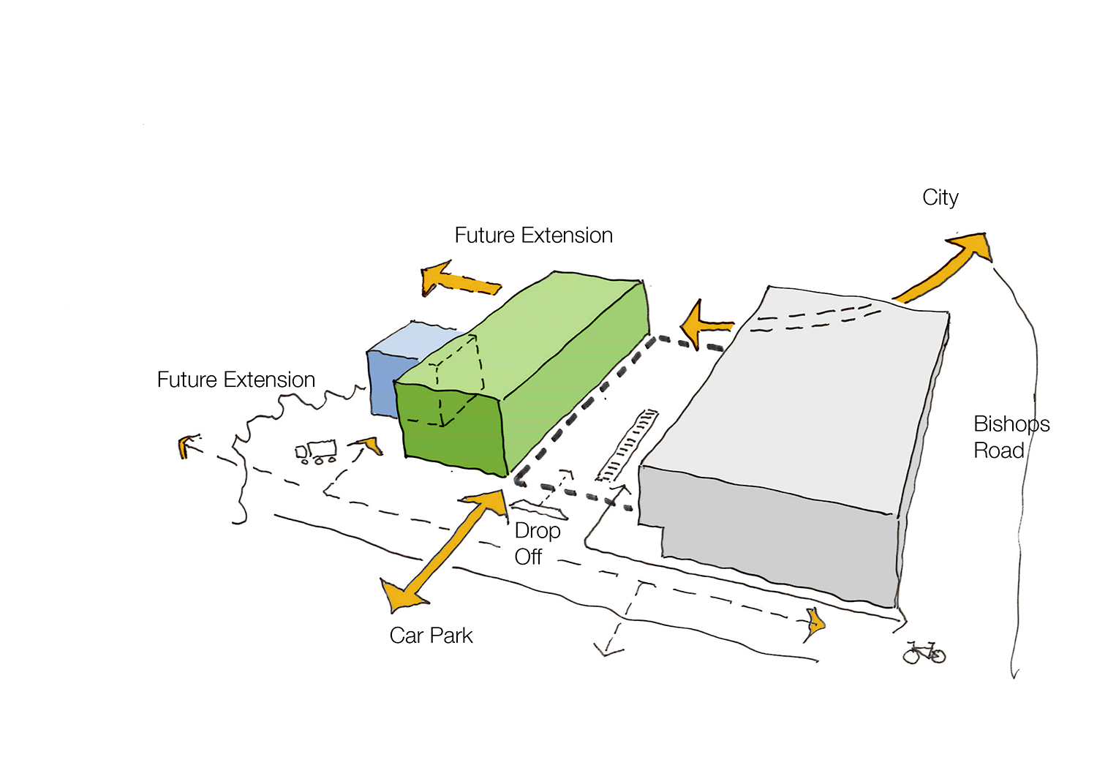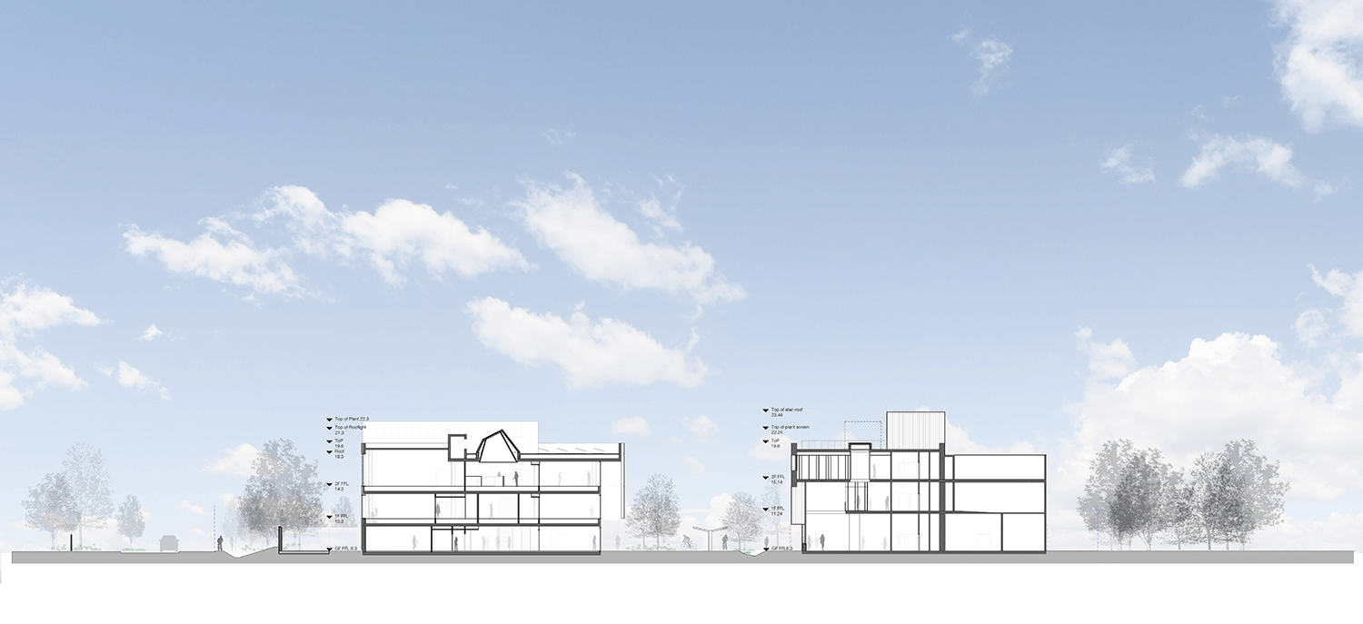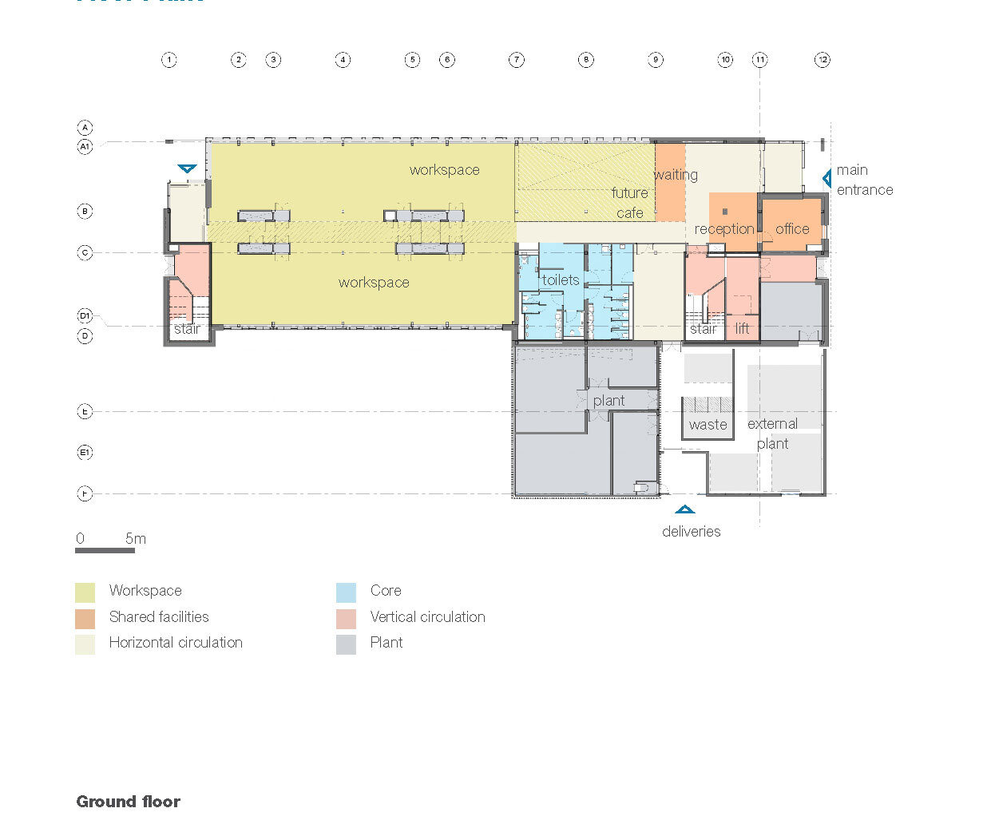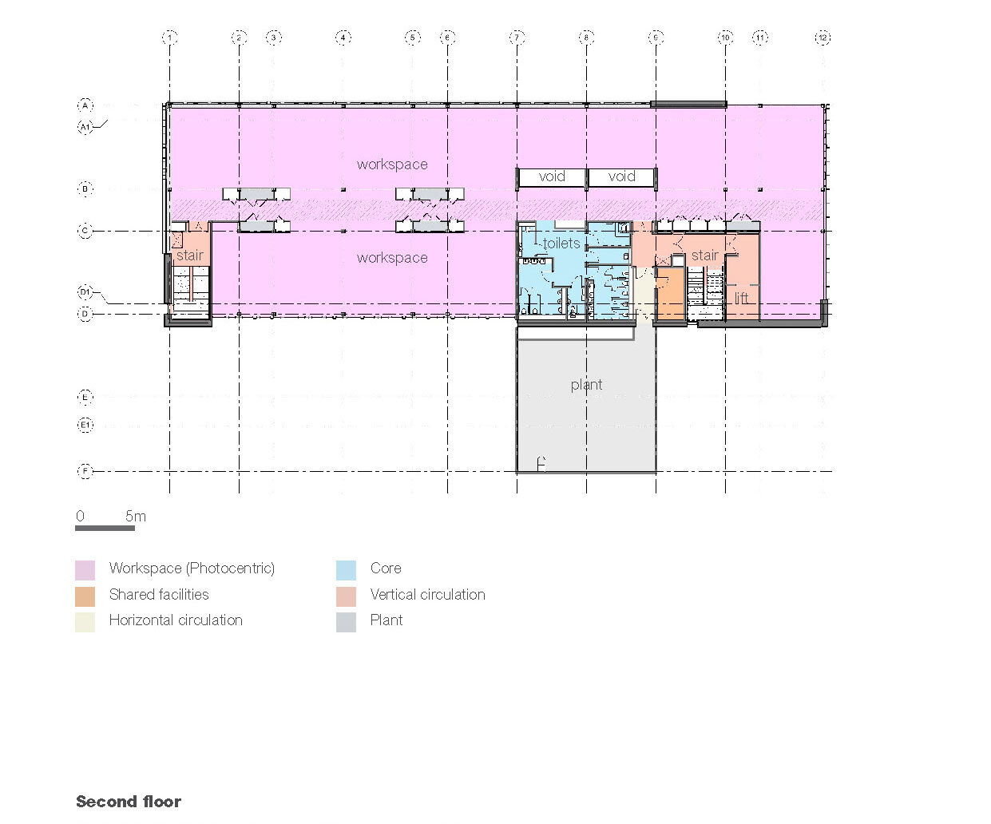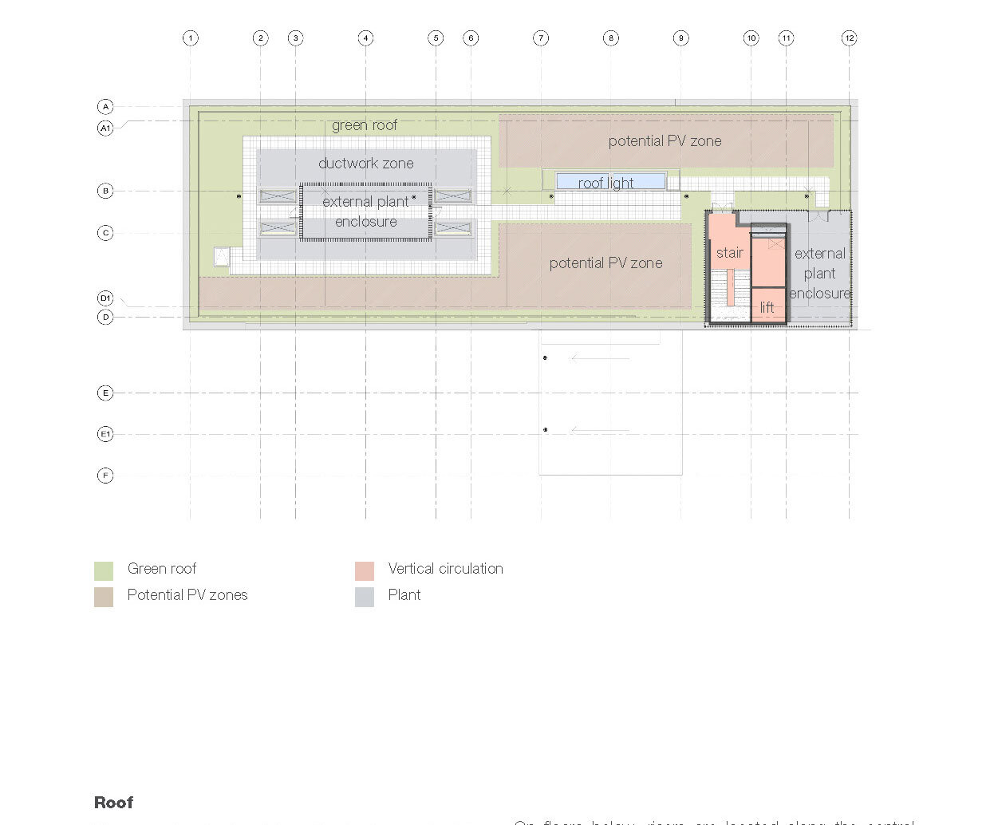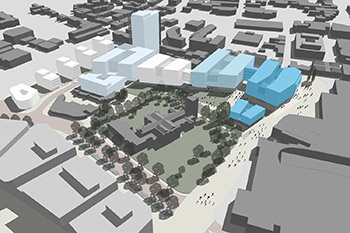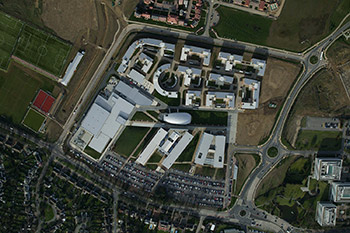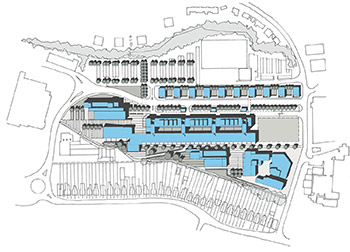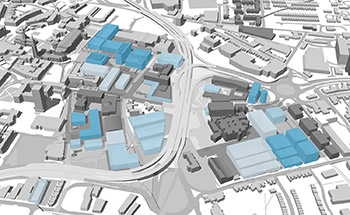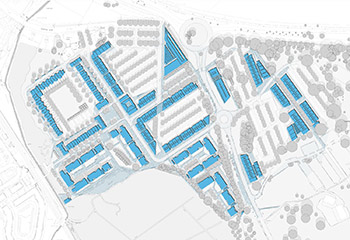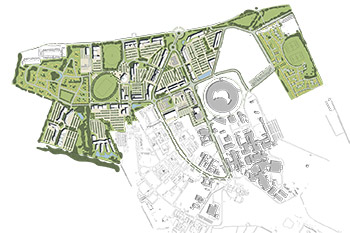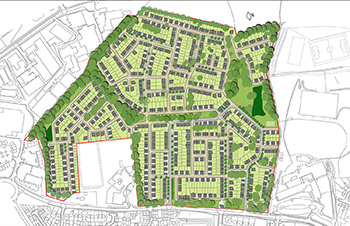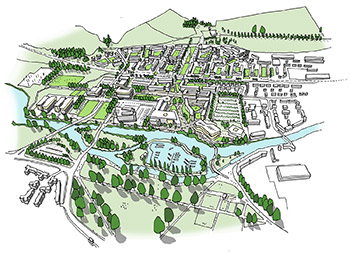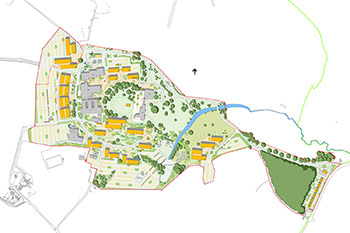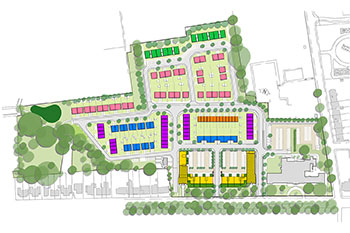Manufacturing and Materials Research and Development Centre
Cambridgeshire & Peterborough Combined Authority and Photocentric
location | Peterborough year | 2023 value | £16.7m size | 3,300 m2
The centre, masterplanned and designed by MCW as part of a multi-disciplinary team led by Mace, will form part of the ARU Peterborough campus on the Embankment and will feature 3,300 sqm of good quality, efficient and flexible space for research and development over 3 floors and will create a new high-quality space for the city, completing the transformation of the under-utilised Wirrina car park into a green, well landscaped campus, fully accessible to the public. The project will promote visibility of research, internally and externally, and will provide inspiring spaces to encourage innovation, collaboration and social interaction.
The centre is a joint venture between the Cambridgeshire & Peterborough Combined Authority and Peterborough-based business Photocentric. It will link with local industry, fostering collaboration and innovation in a wide range of materials technologies, including 3D printing research, sustainable plastics, and new ways to make batteries. The centre is planned to open in Summer 2023.
The building form is purposely simple and elegant to maximise flexibility, efficiency and promote good daylighting and natural ventilation. The building mass is broken up by architecturally expressing an upper form over a predominately glazed base. The main entrance to the east is expressed by a recessed sheltered arrival space and a formal forecourt, with the façade breaking up the building mass and signalling the primary entrance. A double height space over the café / entrance provides the building with animation and cross views to upper floors. An increase in height to the south east corner provides an ‘urban marker’ for the building from the east. A simple flat roof provides extensive green roof and space for photovoltaics, whilst the set-back primary plant is expressed as a separate sculpted form.
Externally a highly contemporary, welcoming, and transparent building, provides a strong identity on the campus. As part of our approach to designing a low embodied carbon building, the Cross Laminated Timber (CLT) and steel hybrid structure is complemented by cost effective, low maintenance fibre-cement and brick cladding alternating with full height glazing, natural ventilation units and solar shading. The approach creates changes in texture, light / shadow, and transparency as one moves around the building - both during the day and evening.
Internally the contemporary interior supports a multi-tenanted facility and is centred on an aesthetic of exposed services and simple robust finishes, exposing, and enjoying the CLT where feasible. Where appropriate, high levels of glazing provide views out to the campus and the city, creating bright, pleasant working environments. Internal glazing provides good transparency to activities happening within the building, creating a sense of a dynamic working environment.
The project was granted planning permission in June 2021 and will complete in December 2023.
“This is another step forward in what has been a long-held ambition within the city. Peterborough is our region’s Northern Powerhouse and with the right investment, the economy can accelerate further and allow more people to share in prosperity and opportunity. To see Peterborough at the cutting edge of manufacturing technology and promoting a new generation of highly skilled people will help the city and the wider region achieve more of its untapped potential.”


