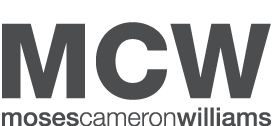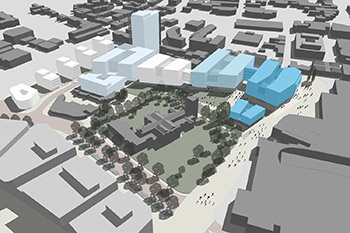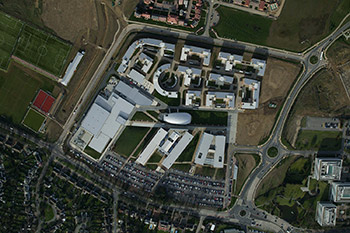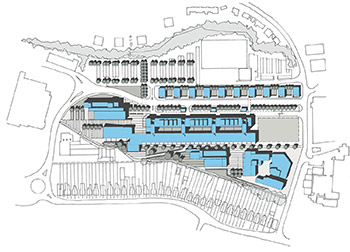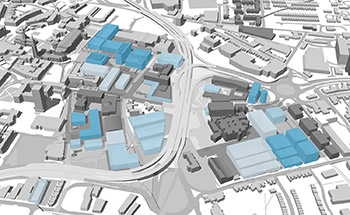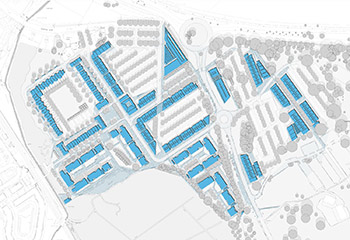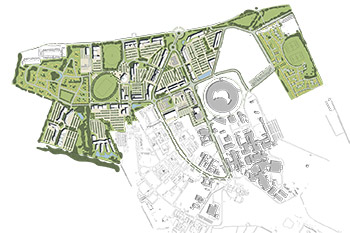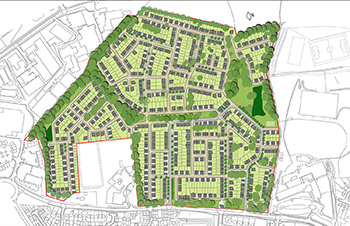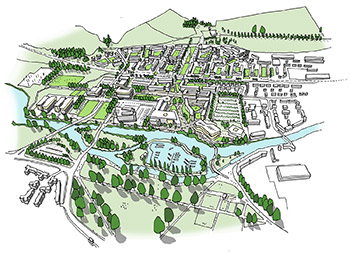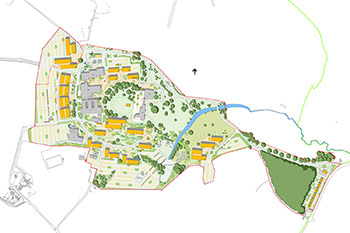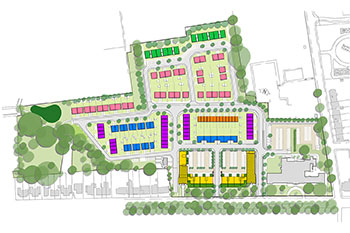Colworth Masterplan
Goodman/Unilever
location | Colworth year | 2005 size | 70,000m2
Working directly with Unilever and their partner, Goodman, we led the strategic thinking to set out a long term vision for Colworth Park - to create a world class ‘science park cluster’ in a distinctive landscape setting which is open, coherent, innovative, sustainable and flexible - a healthy environment with a strong sense of community and a memorable identity. The concept enhances the existing quality of the parkland and the historic landscape setting of Colworth House, by respecting long distance views into the site. The structure of developable plots builds on synergies of existing scientific research and provides a legible and safe network of roads, pedestrian footpaths and cycle paths.
The long-term development will deliver 750,000sqft of research space, combined with amenity and conference facilities. The sensitive 18th century country house and the mature parkland landscape required a close cooperation and intense dialogue with the English Heritage. The park also includes an innovation centre, restaurant, nursery and leisure facilities. The travel and transport strategy presented a special challenge, involving traffic modelling and options for sustainable transport.
We undertook the detail design and implementation of the first phase of development – a conference, meeting and catering facility connected to a lab/office block to encourage ‘spin-in’ research tenants.
