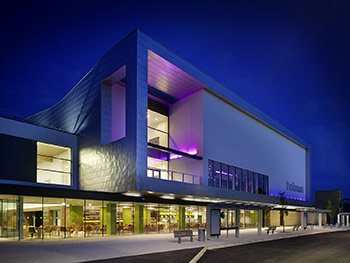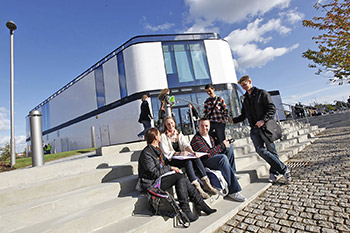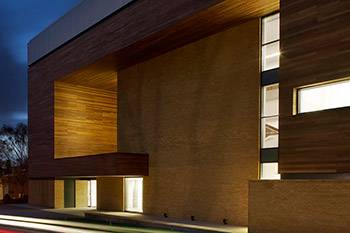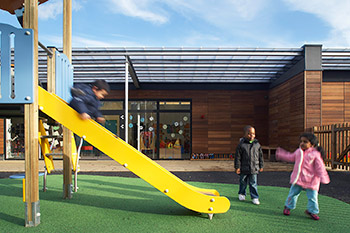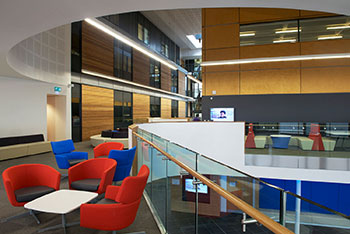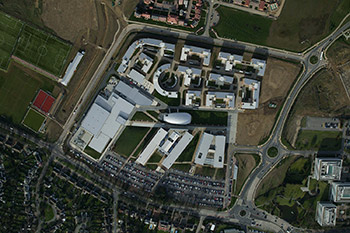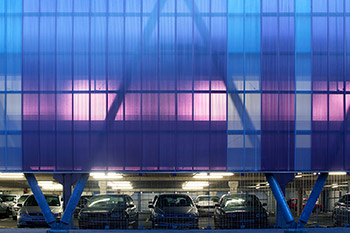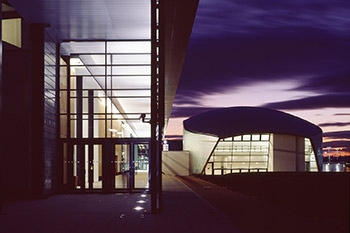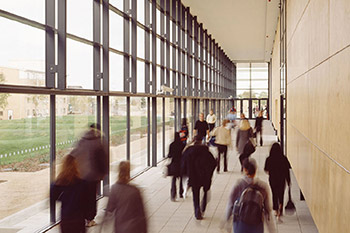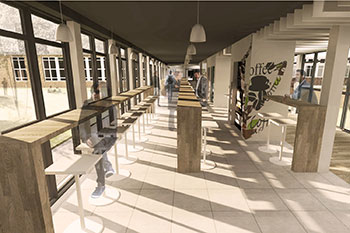School of Creative Arts - Fast Forward
University of Hertfordshire
location | College Lane Campus, Hatfield year | 2017
The School of Creative Arts is housed in 5 separate buildings; on the Northwest corner of the University’s College Lane Campus and occupies an estate of over 10,000m2 net internal area providing teaching, research, administration and support spaces for over 2000 FTE students. The school has experienced steady growth since 2014 with further growth projected to 2020. The estate has been adapted over the years to accommodate this student growth, and to address changing operational needs, on an ad-hoc basis. Further, there are areas of the existing estate which are in need of functional improvement.
The school has no long-term development framework or masterplan to support its growth, meet changing portfolio needs and deliver an efficient, flexible and attractive estate.
MCW Architects and Kilner Planning were appointed to complete a feasibility study of the school - known as Fast Forward – to analyse current space usage, identifying opportunities for greater efficiency and effectiveness and consider options for their immediate and future projected growth. The study also addresses other emerging operational and quality issues that have arisen as a result of the ad-hoc unplanned growth of the school - such as the location of student office, the provision of a ‘front-door’ for the school, lack of flexibility etc. The study was carried out from October 2016 to March 2017 and will now be taken forward with MCW as an integral part of the wider review of the University’s Estate in 2018





