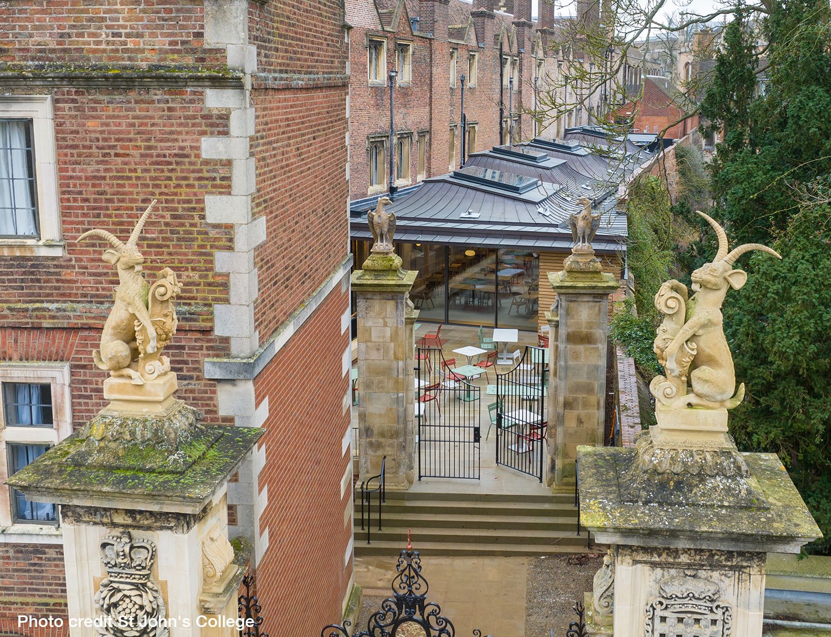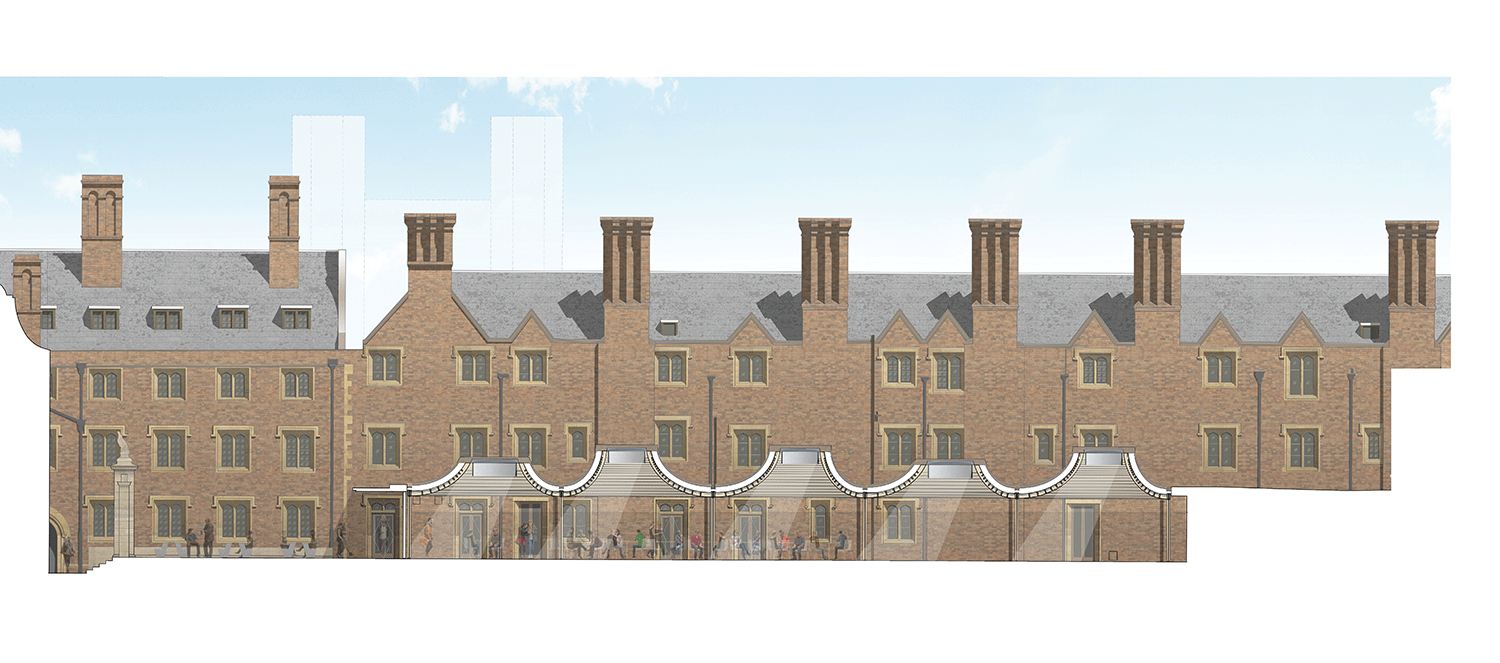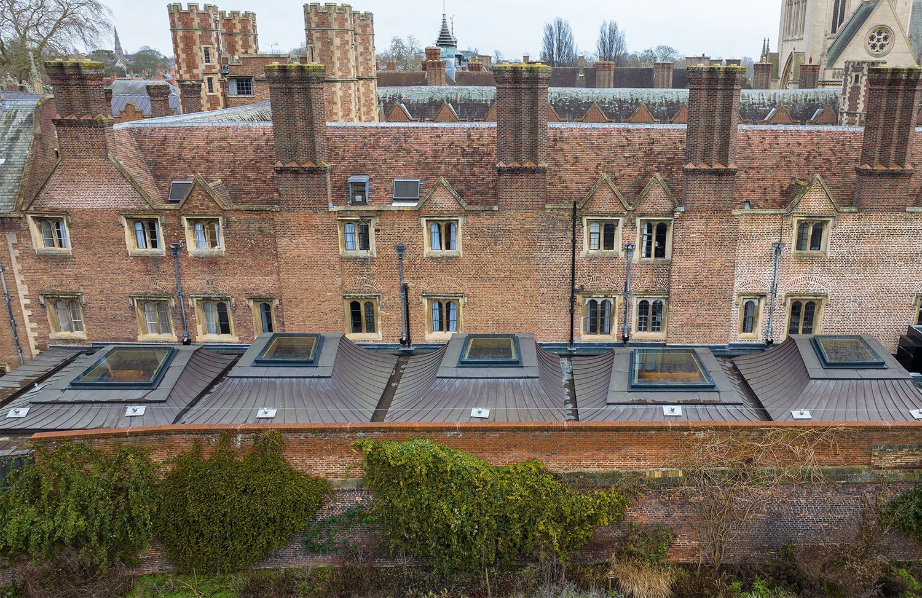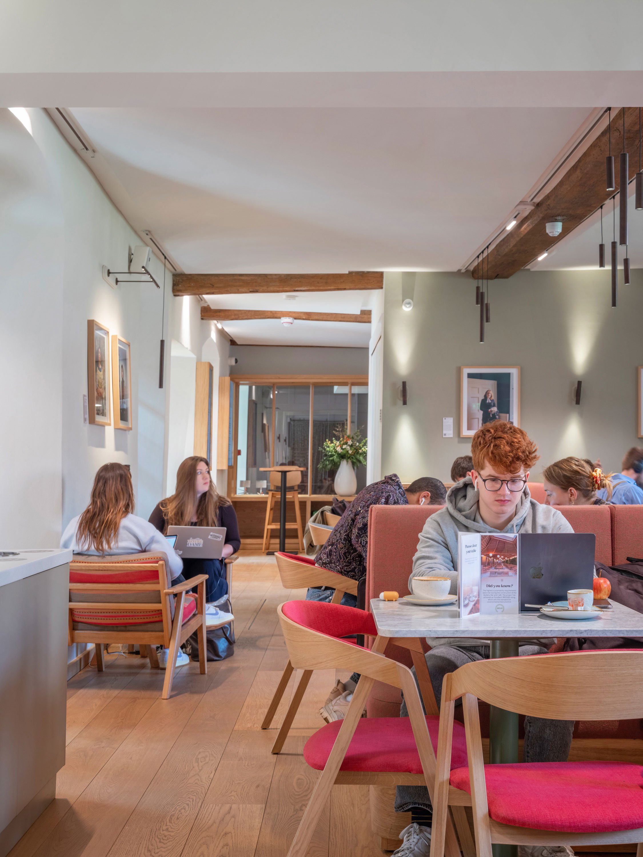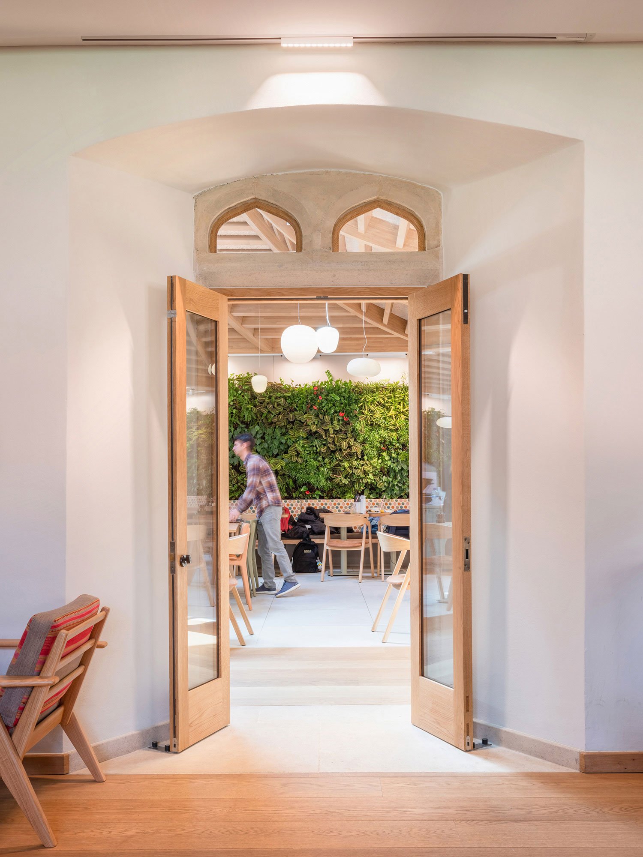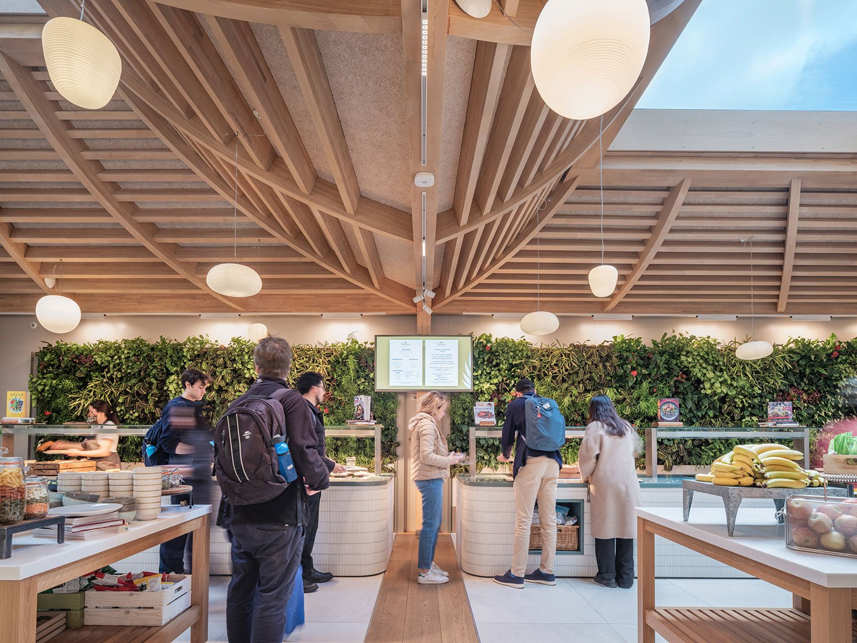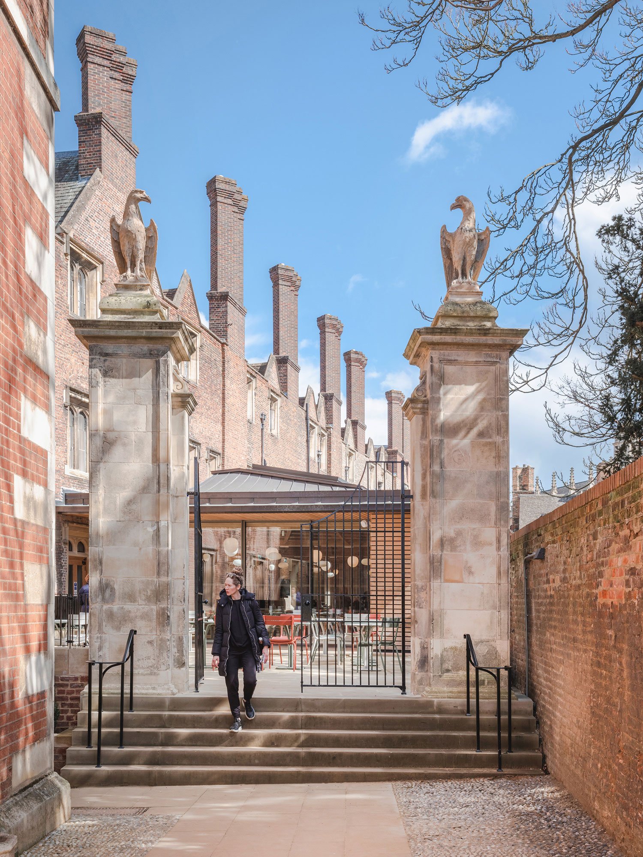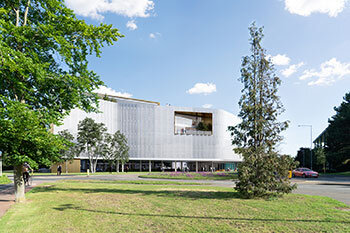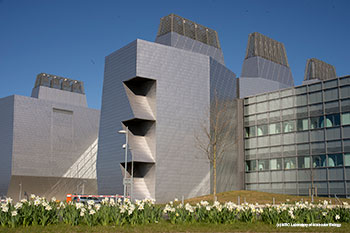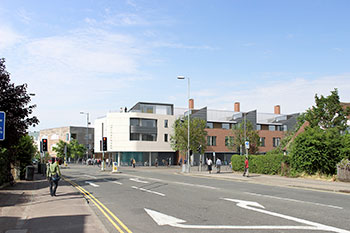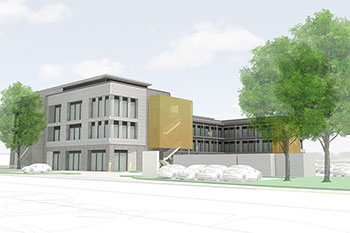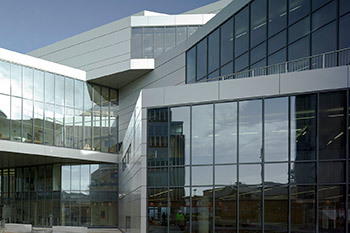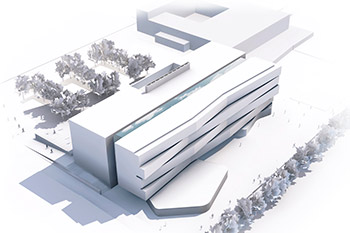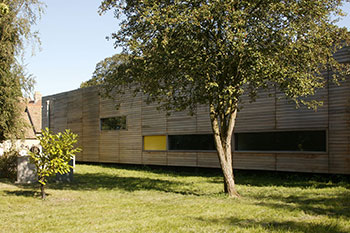Dining room. Photo by Richard Fraser
Café, buttery dining room and bar project
St John’s College, Cambridge
location | Cambridge year | 2023 size | 612m2
The new St. John’s College café, buttery dining room and bar provide a place at the heart of the College where the whole community are able to meet, eat, drink and work in an inviting and relaxed atmosphere. The project comprised the refurbishment of the south west corner of the Grade I Listed Second Court building, built in 1599, to provide a new bar and cafe along with the demolition and re-building of the existing buttery dining room, which was built in 1970s. A series of historic window openings were altered to allow connection between the new dining room and café. The dining room occupies space within Kitchen Lane, an historic thoroughfare that connected the College to the River Cam along the boundary with adjacent Trinity College.
A pair of Grade I Listed early 18th century stone gate piers, topped with stone eagles by renowned mason, Robert Grumbold were deconstructed and relocated. The new location allows these piers to be once again viewed as an integral part of a sequential vista, along with an outer pair of piers also by Grumbold. This vista was lost in the 1970s when the current dining room was constructed and the inner pair of piers were relocated further apart, to allow uninterrupted views to the west.
The team, led by MCW with Turley Planning Consultants, Purcell, Tobit Curteis Associates,undertook extensive pre-application dialogue with Historic England and the Cambridge City Council Planning and Conservation. The result is a comprehensive strategy to enhance the 16th Century building fabric. A ‘fabric first approach’ takes careful consideration to protect the integrity, stability and condition of historic fabric, minimising potential harm whilst providing a solution which supports the College’s commitment to energy efficiency and carbon reduction.
A new, dramatic, free standing oak roof structure covers the buttery dining room. MCW worked with Swiss timber specialists Blumer Lehman and local structural engineers Smith and Wallwork to develop a structure formed of prefabricated components, sized to enable them to be brought onto site over the oldest bridge across the Cam.
“Throughout the design and re-development of our beautiful new Buttery, Bar and Café, we worked in close collaboration with our architects Colin Moses and Paula Mejia-Wright, and their MCW colleagues. Colin’s and Paula’s imaginative approach and wonderful lightness of touch, not least in the landmark solution for the Buttery roof, have created a suite of social spaces that respond with grace to the Grade I listed buildings.
Throughout the project, engaging with students, Fellows and staff, MCW embraced the importance of collegiality, and the way these spaces should frame and enhance day-to-day living in the heart of the College. They have created a beautiful and inspiring environment for learning, living and connecting, which will benefit of the personal and intellectual wellbeing of students, Fellows and staff for many generations to come.”


