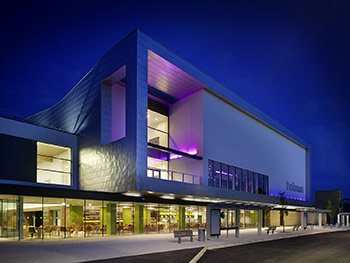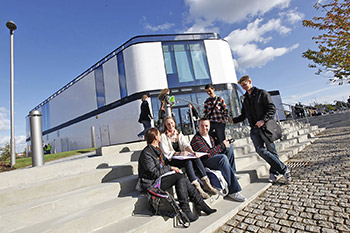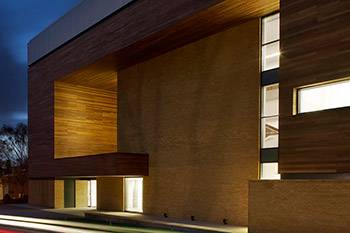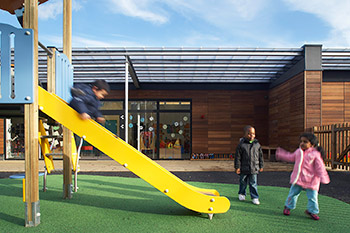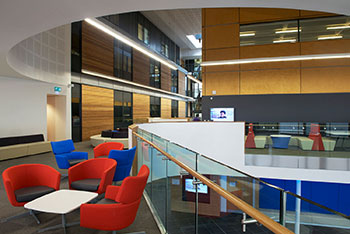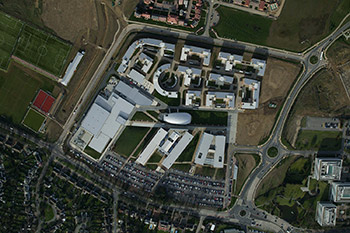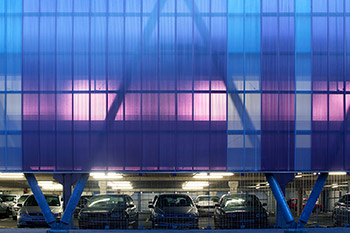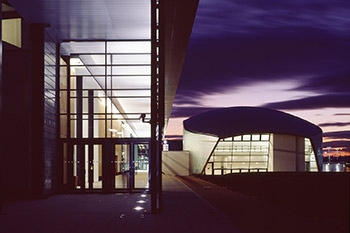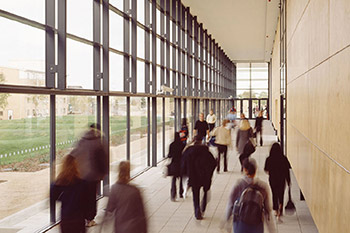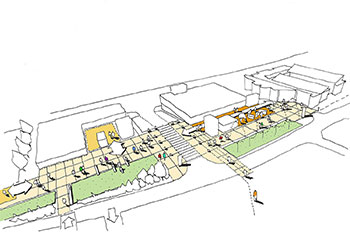Lecture Theatre
University of Hertfordshire
location | College Lane Campus, Hatfield year | 2018 size | 300 seats
MCW were appointed by the University of Hertfordshire in 2015 to progress design proposals for the Main Building on College Lane Campus. The project encompasses the phased refurbishment of 15,000 m2 of teaching, administrative and social space collocating the schools of Physics Astronomy and Maths, Computer Science and Engineering. In addition the project incorporates a new 300 capacity lecture theatre as the principal lecture space for the University.
The University’s Masterplan 2020 identified the requirement for a new lecture theatre to be located within the central courtyard of the original 1950’s campus buildings. This courtyard is one of four original courtyards and the only one to have an open side facing west towards the main entrance to College Lane Campus.
The consultation process with the university’s learning and teaching stakeholders reviewed a number of options for the overall form of the hall generally structured around three typologies – passive, interactive and collaborative. The process shared examples from across the sector and both UK and international projects and ranged from traditional straight row theatre spaces to more interactive in-the round spaces to recent examples that integrate collaborative ‘booths’ to promote a pedagogy of didactic and non-didactic teaching within the same space.
Following the consultation, a curved horseshoe form of the hall has been offering a primarily didactic teaching environment that encourages a level of interaction through its enclosed form. The rake of the hall takes advantage of the approximately 3.5 m change in ground level and enhances cross campus circulation through new pedestrian links.
A key aspiration emerging from the consultation was to ‘break away’ from the traditional black box lecture environments typical of many education institutions and create a more challenging and inspiring environment. In response, in addition to the overall form, the design incorporates extensive glazing to the front of the campus providing aspect out from the theatre and equally view in – giving a very visible demonstration of learning. The detail design fully integrates the technical requirements of IT and AV and daylight controls. Whilst recognising that this will inevitably mean some compromise to traditional teaching methodologies, it is collectively considered that the feature will create a unique, exciting and challenging learning space that will augment the other more traditional ‘black-box’ lecture spaces on campus.





